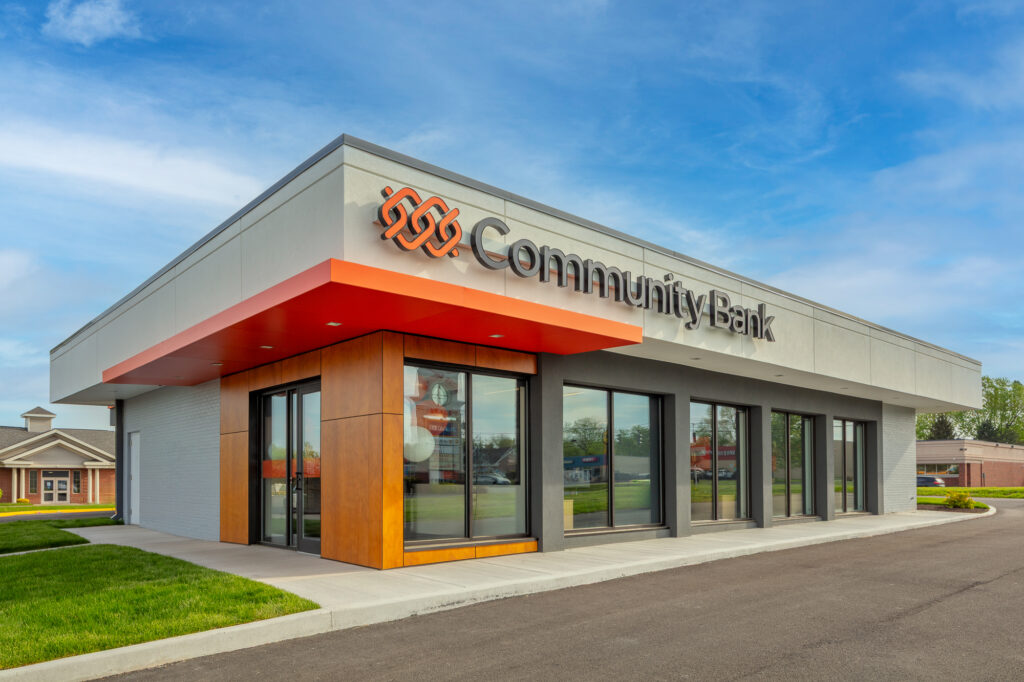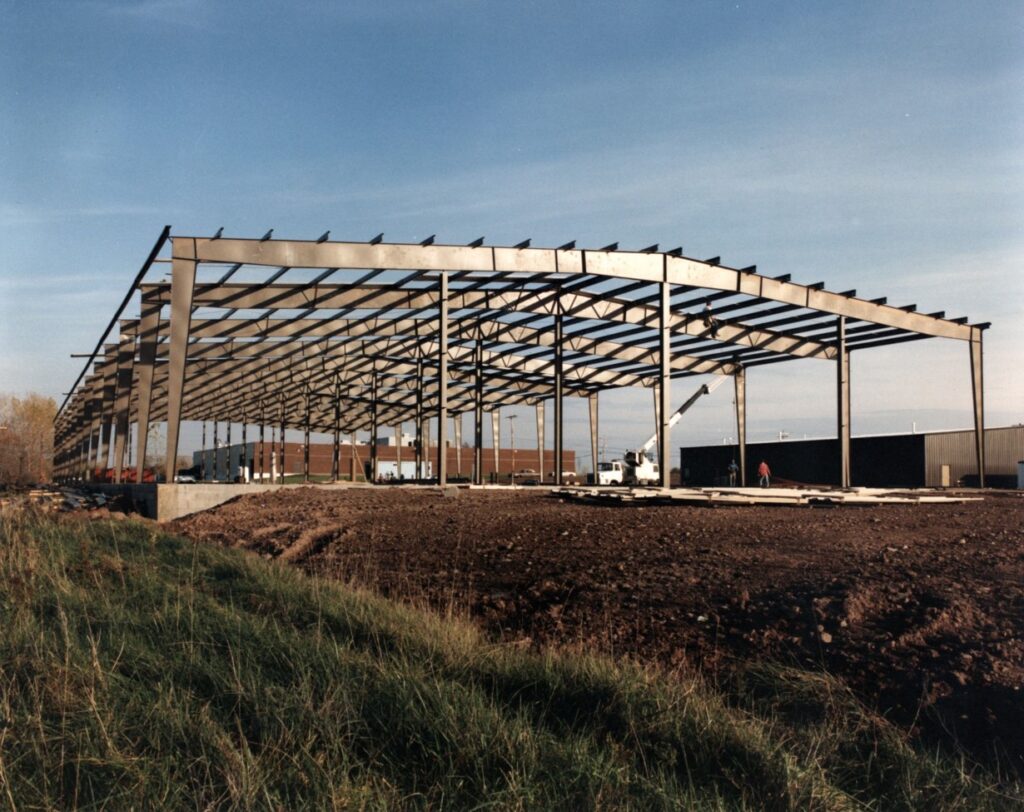Since our first industrial project in 1975, we have been driven by our passion for critical thinking, a trait that is inherently harmonious with manufacturing companies looking to renovate, expand, or build a new facility. Architects, engineers, and builders are problem solvers – and over five decades of industrial projects, with their intrinsic uniqueness, specialized equipment, and operational excellence, have challenged us to continuously innovate, collaborate, evolve, and deliver our best with every job.
With 50 years of experience in designing and building manufacturing facilities throughout Syracuse, industrial work is at the core of who we are.
Stickley was one of VIP’s earliest industrial clients in Syracuse. Initially, we collaborated on several smaller projects at their Fayetteville plant. When the time came to develop a new facility, we partnered to design and build a space that would support their growth and optimize their manufacturing. By working together from concept to construction, we realized that the right facility for Stickley required much more than just warehouse space to house a furniture operation — it needed to be thoughtfully tailored to enhance their operations and drive efficiency.
VIP grew as industrial practices and facilities evolved, and we value all the challenges we overcame together. Working side-by-side with our clients to adapt their spaces to accommodate shifts in industry demands, economic conditions, automation, e-commerce, environmental impact, resiliency, and smart technologies has provided incredible value to VIP, defining the company we are today and fueling our commitment to mutual success and the long-term growth of the communities we serve.
Our journey has been defined by partnership, trust, and growth. Together with our clients, we’ve adapted spaces to meet shifting demands, economic conditions, and emerging technologies.
VIP witnessed the changes in warehousing from static storage spaces dependent on regional trucking to optimized facilities that would reduce costs and enhance space utilization, inventory management and just-in-time production.
Owens-Illinois (OI), a leading U.S. glass bottle manufacturer, began their long-term relationship with VIP when they wanted to build a 200,000 SF warehouse near their Volney, NY manufacturing facility. OI was spending excessive resources trucking its products to public warehouses far from its plants and was looking for a solution that would save handling and trucking costs. VIP worked with OI to develop a plan that included building a warehouse adjacent to their plant and providing fork-truck access through a connecting link. The design and construction were so successful that OI contracted VIP to design, build, develop, and supply eight additional similar pre-engineered metal buildings nationwide, totaling over 1,000,000 SF.
The collaborative nature of design-build puts us side-by-side with our clients from the inception of an idea through move-in day. This helps forge strong relationships, build trust, better understand needs beyond facilities, and make a more significant impact. We simultaneously look at project challenges through the lens of an architect, engineer, and builder and nimbly adapt to accommodate developing needs, adjust to tight timeframes, and seamlessly incorporate modern manufacturing’s specialized equipment and technological demands.
VIP’s 50-year journey is one of partnership, trust, and growth. We continue to push the boundaries of what’s possible in design-build. Whether it’s manufacturing facilities, warehouses, distribution centers, or complex production environments, we are dedicated to finding “A Better Way”—to deliver projects that enhance our clients’ operations and create lasting value.
Stay tuned for an exciting year ahead, as we celebrate 50 years of shaping spaces, solving problems, and building the future together.
Kris-Tech Wire: Expanding Production Capabilities: One standout example of VIP’s industrial design-build experience is with Kris-Tech Wire, a leading wire manufacturer in Rome, NY. VIP has partnered with Kris-Tech for several years on multiple expansions, including a 50,000-square-foot manufacturing facility, a 26,000-square-foot warehouse addition, and the ongoing construction of a 75,000-square-foot expansion. The team at Kris-Tech Wire has trusted VIP to create spaces that foster innovation, enabling their employees to increase production while also ensuring room for future growth. VIP’s design-build approach continues to help Kris-Tech remain a leader in their industry while supporting its long-term vision.
Supporting Community Needs with the Food Bank of CNY: VIP’s long-standing partnership with the Food Bank of Central New York is not just about building a facility—it’s about creating a space that empowers the Food Bank team to better serve the community. First working together to transform of a 48,568-square-foot warehouse into a facility that could meet the Food Bank’s expanding needs, VIP and the Food Bank continue their collaboration with a recently completed 34,000-square-foot addition. This expansion has increased storage capacity, provided more room for volunteers, and improved overall operational efficiency, allowing the Food Bank to serve more families in need. For VIP, this project reflects their commitment to supporting the organizations that uplift communities.
Supporting High-Tech Innovation with Cryomech (now Bluefors): In 2018, Cryomech, now part of Bluefors, a global leader in cryogenic equipment research, development, and production, turned to VIP Structures to design and build a new 76,500-square-foot high-tech manufacturing facility. This state-of-the-art space, which includes industrial, office, and storage areas, allowed Cryomech to significantly increase production efficiency and continue its rapid growth. VIP’s integrated team collaborated closely with Cryomech to assess their current and future space and power needs, manage site selection, and secure economic development incentives. As the design-builder and developer, VIP led the design and construction, financed the project, and leased the building back to Cryomech. Completed ahead of schedule in 2019, this partnership saved Cryomech both time and money. In 2022, Cryomech purchased the facility and once again partnered with VIP for a 35,000-square-foot expansion, further demonstrating the strength of VIP’s design-build model in supporting high-tech innovation.


