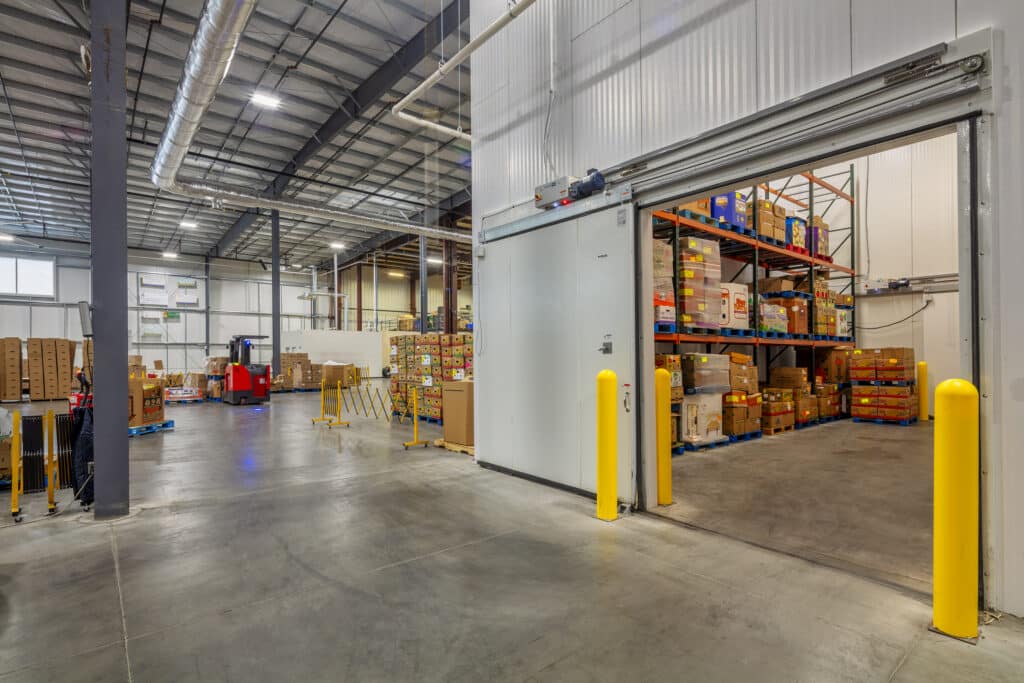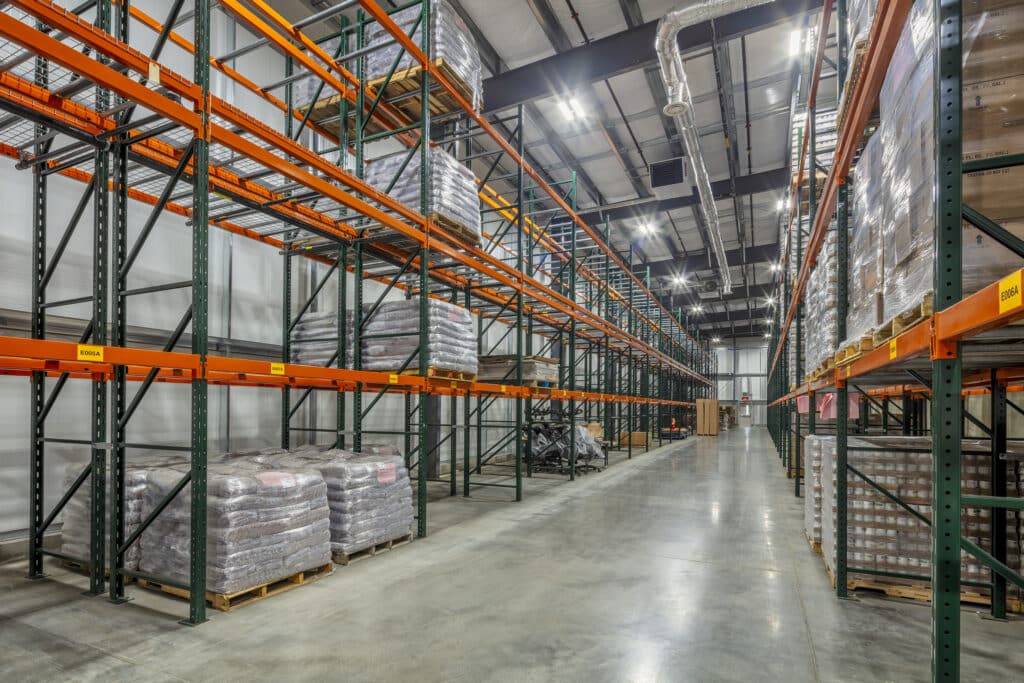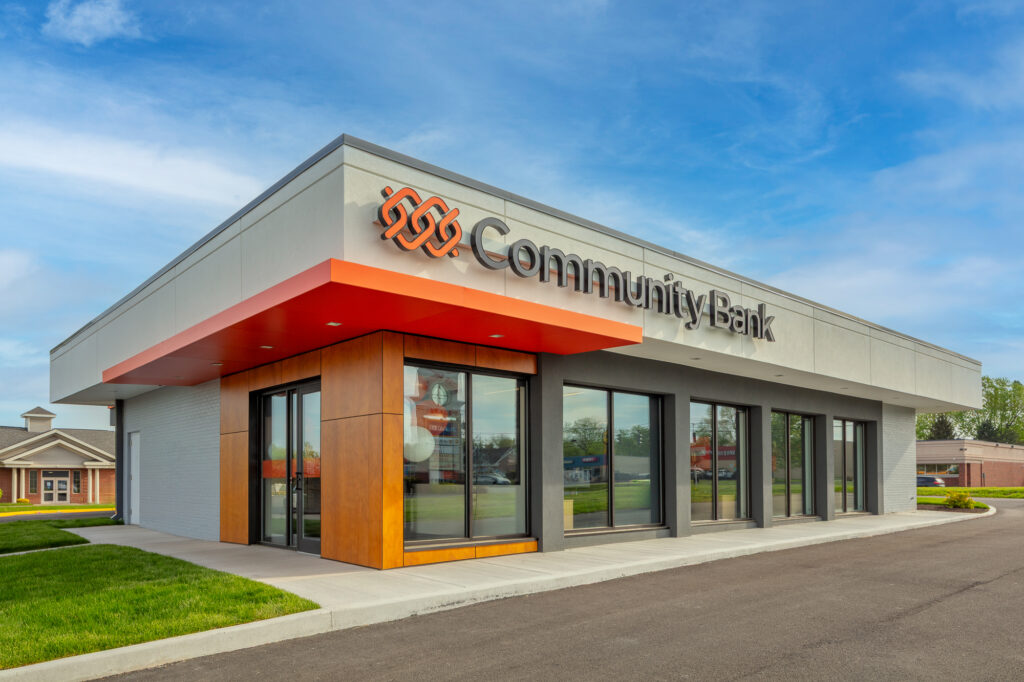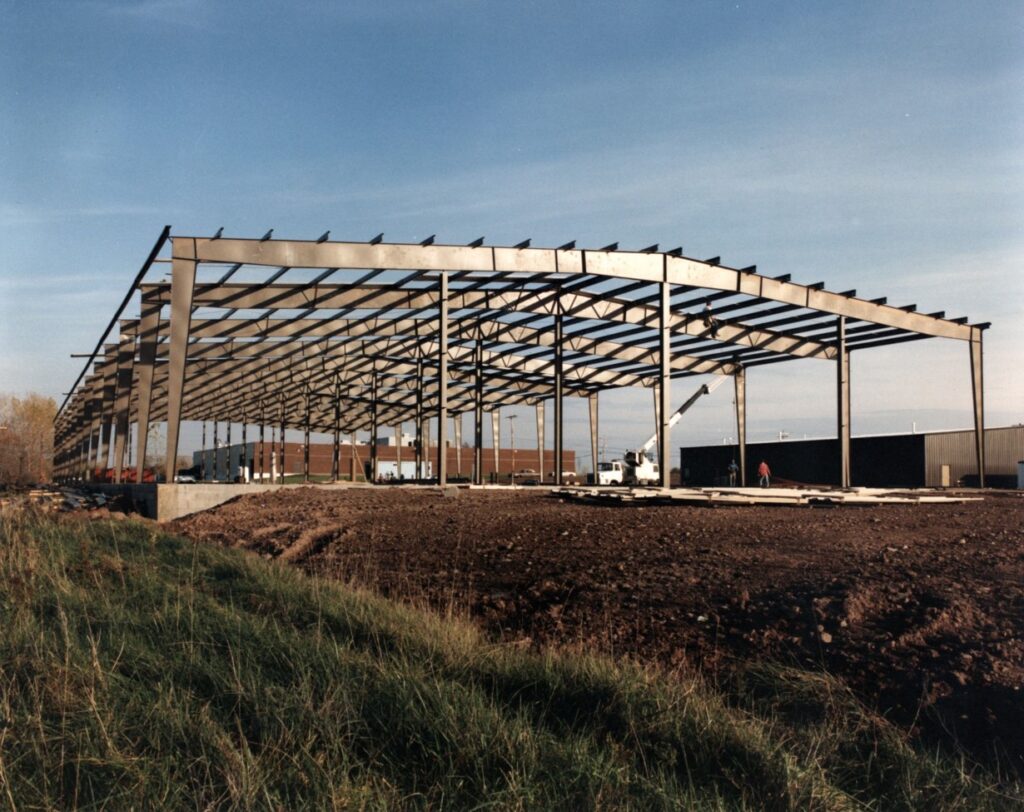At VIP, we believe in designing and building spaces that make a difference. Our partnership with the Food Bank of CNY exemplifies how architecture, engineering, and construction can come together to address critical community needs. Over the course of multiple projects, we’ve partnered with the Food Bank to transform its facilities into a powerful hub for food distribution, volunteer engagement, and community support.
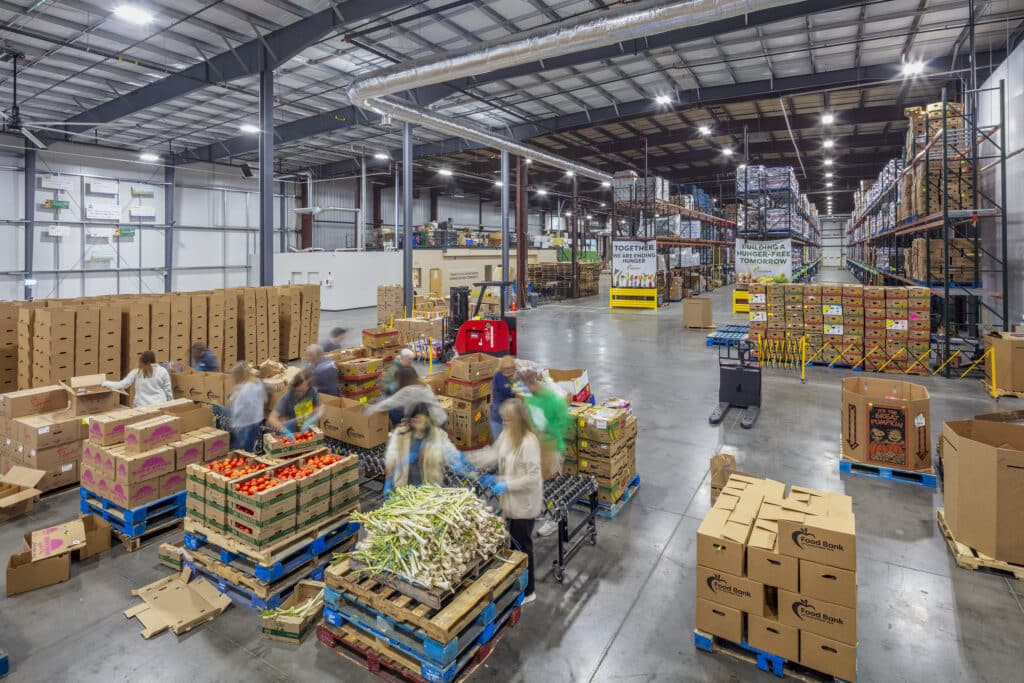
It’s partnerships like this that remind us why we do what we do: to build spaces that empower organizations to change lives.
Our journey with the Food Bank of CNY began in 2009, shortly after their purchase of a 63,000-square-foot warehouse. Tasked with making the space functional and efficient for their unique operations, VIP conducted a thorough assessment, recommended repairs and renovations, and delivered Design-Build services. The result was a renovated facility that supported the Food Bank’s immediate needs while setting the stage for future growth. VIP continued its relationship with The Food Bank of CNY with another project – a 34,000-square-foot addition completed in 2024.
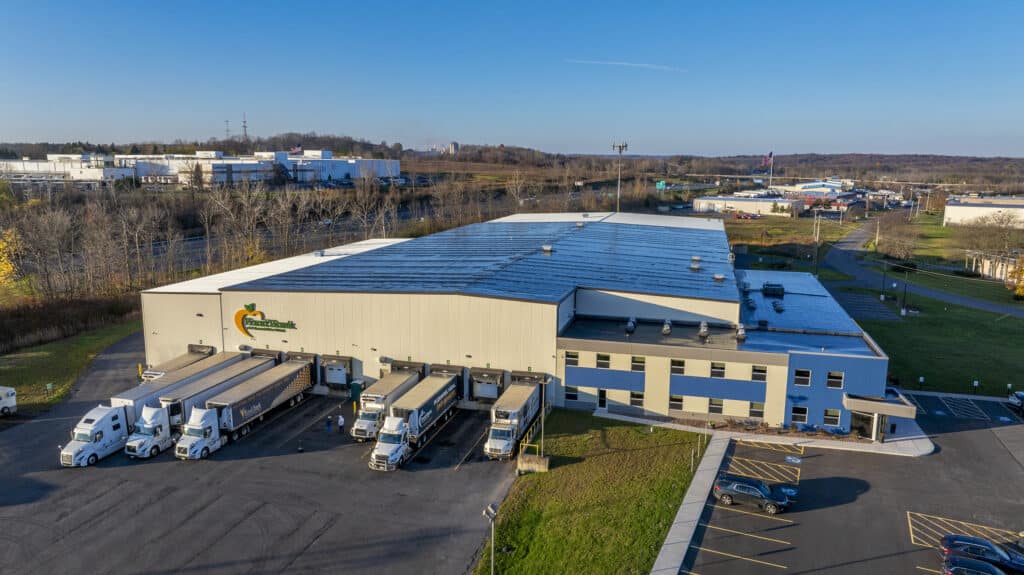
Good design isn’t just about function—it’s about creating spaces that inspire and support communities. Every square foot of the expansion was designed to amplify The Food Bank’s impact on the local community.
A Space Built to Serve
The new addition was designed with three priorities in mind: increasing storage capacity, enhancing operational efficiency, and integrating sustainable solutions to reduce environmental impact. The space features a modern administration wing with a welcoming lobby, updated offices and break rooms, volunteer areas, training rooms, and staff collaboration areas. Key operational warehouse upgrades include expanded cooler storage, dry-goods storage, processing areas and additional loading docks. The façade was also redesigned to enhance aesthetics, improve insulation, and flood interior spaces with natural light.
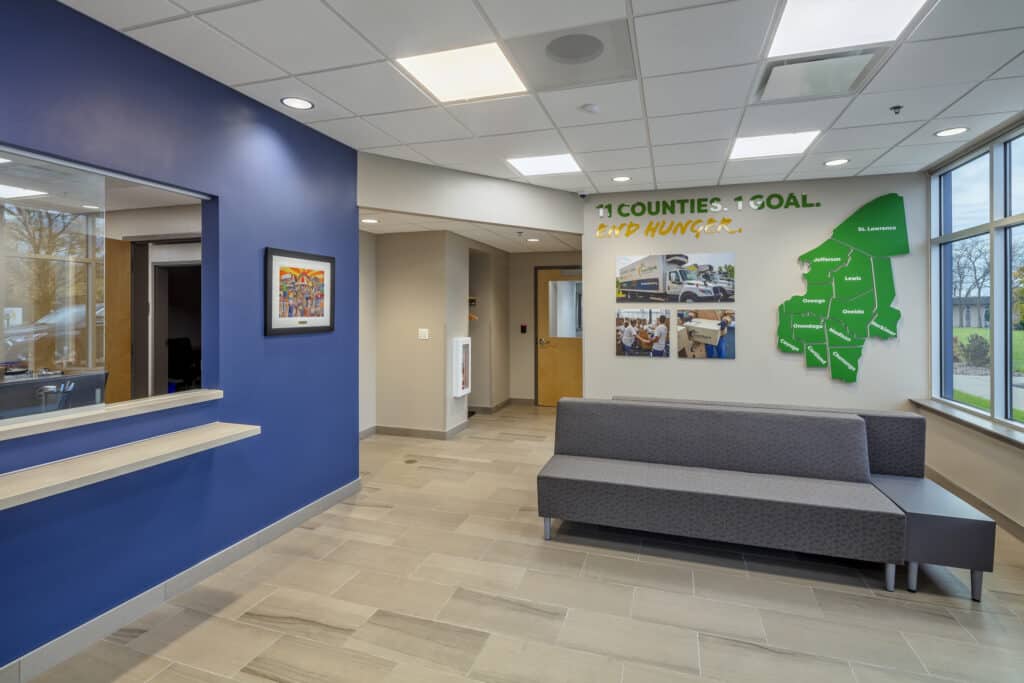
Demonstrating that sustainable design and operational efficiency can go hand in hand.
Sustainability at the Core
Sustainability was at the forefront of this project. VIP incorporated a geothermal HVAC system for energy-efficient heating and cooling, high-efficiency lighting, insulated windows, and Insulated Metal Panels (IMP’s) to the building’s shell maximizing energy performance. In the interest of employee well-being, large windows, and Solatubes were installed throughout the office area bringing natural light into the space. These sustainable features support the Food Bank’s mission to operate responsibly and will lead to long-term reductions in operating costs.
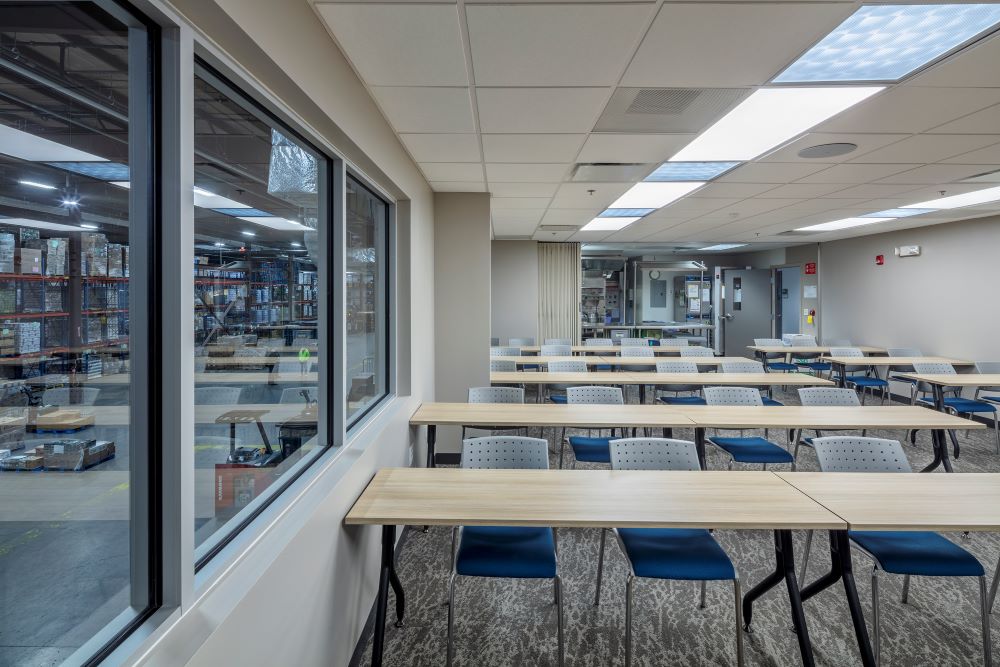
Together, we’ve transformed a warehouse into a state-of-the-art facility supporting The Food Bank’s operations and strengthening its ability to serve the community.
Impact Beyond the Walls
The real success of this project isn’t just in the design and construction—it’s in the impact. With the expanded facility, The Food Bank supports more staff and volunteers, increased food storage, and enhanced programs to meet the dietary, cultural, and health-related needs of the community. The addition of expanded coolers, processing areas, and loading bays allows the Food Bank to distribute an impressive one million additional pounds of food annually.
Working with the Food Bank of Central New York has been a privilege. At VIP, we’re proud to play a role in projects that have a profound and lasting impact. It’s partnerships like this, that remind us why we do what we do: to build spaces that empower organizations to change lives.
.
