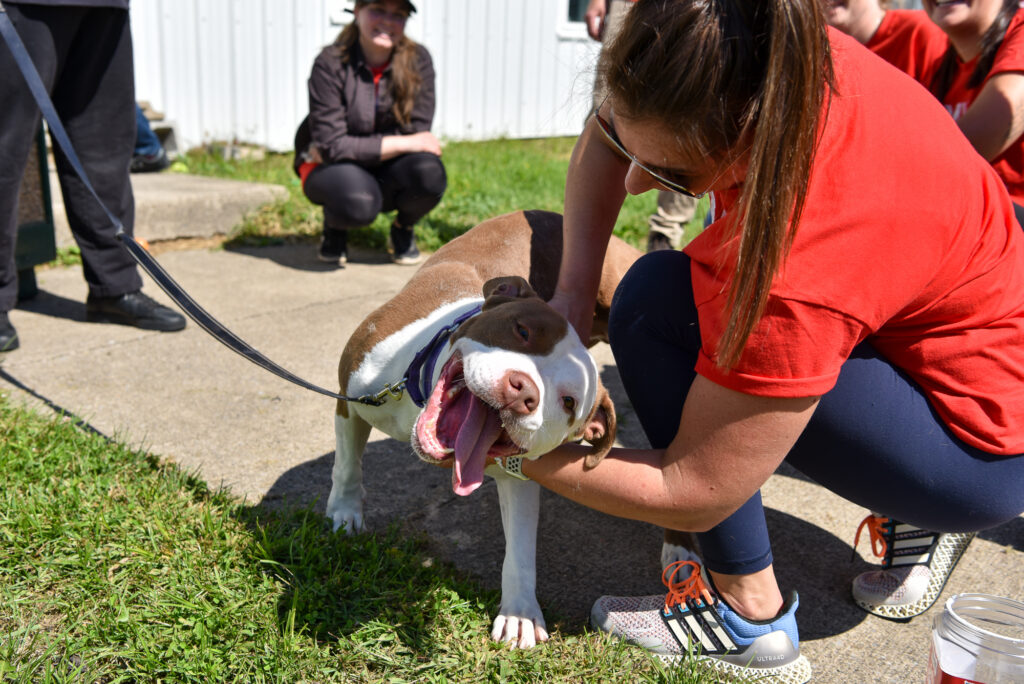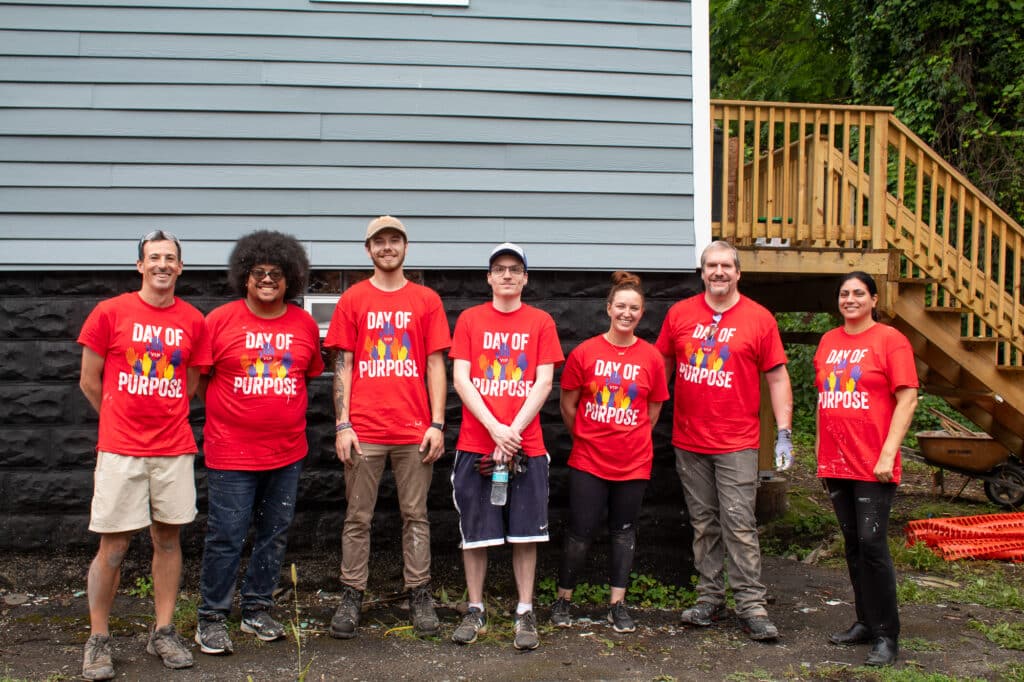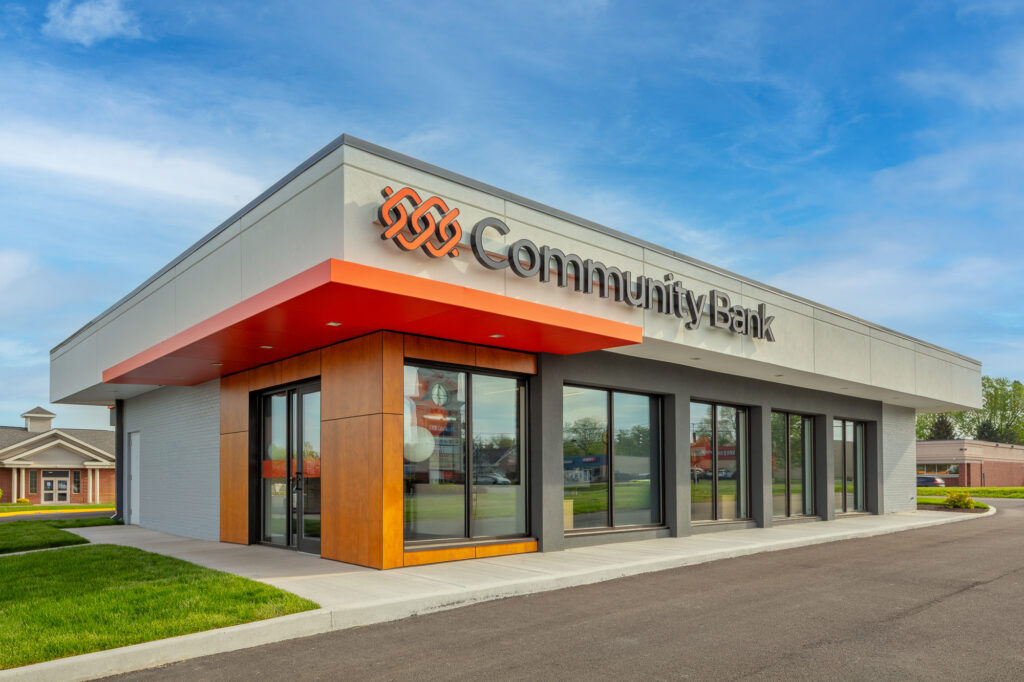VIP is continuing its large-scale adaptive reuse of The Post with Phase 2, bringing 72 new one- and two-bedroom apartments to the former industrial building in downtown Syracuse, NY.
Designed with today’s tenants in mind, the apartments will offer high ceilings, innovative layouts, and sought-after amenities, including a fitness center, bike storage, a pet wash station, lounge areas, a business center, private storage, and expansive new windows offering natural light and downtown views.
VIP is converting large portions of the former Post Standard press hall into 72 thoughtfully designed one- and two-bedroom apartments. Averaging around 750 square feet each, the units are tailored for modern living and will be supported by a suite of resident amenities: a fitness center, pet wash station, community lounge, business center, bike storage, tenant storage, and ample on-site parking.
Transforming this landmark industrial building into livable space is no small feat—but VIP’s integrated design-build team excels at turning complex challenges into bold, buildable solutions.
Transforming a large-scale industrial facility into residential space demands careful planning and technical expertise. Within the soaring former press hall with the iconic glass facade, three new stories are being constructed to total four floors of residential units. An additional new floorplate is being added in an area formerly occupied by the paper’s distribution operations, all within the existing footprint—boosting residential density while respecting the building’s character and constraints.
VIP’s adaptive reuse of this iconic building into a mixed-use development is a dedication to the revitalization of downtown Syracuse, fostering a more vibrant, dynamic city center that attracts residents and businesses.
About The Post Development, Phase 1: Initially constructed in 1972, what we now call The Post is a 216,000-square-foot, two-story pre-cast concrete facility in downtown Syracuse that once served as the longtime home of The Post-Standard’s newspaper production. When VIP purchased the building in 2017, it marked the beginning of a bold transformation to reimagine the space as a high-performance, sustainable hub for modern commercial and residential use.
In the first phase of redevelopment, which was completed in 2023, printing operations continued in the building’s northern section, while VIP’s design-build team focused on constructing four distinct Class-A office suites for ChaseDesign (now FutureBrand), NBT Bank, NRG Energy, and VIP’s very own new headquarters. Committed to energy efficiency and occupant wellness, VIP also made essential upgrades to the building envelope, including facade improvements, roof repairs, installing energy-efficient operable windows, and a complete street scape overhaul.




