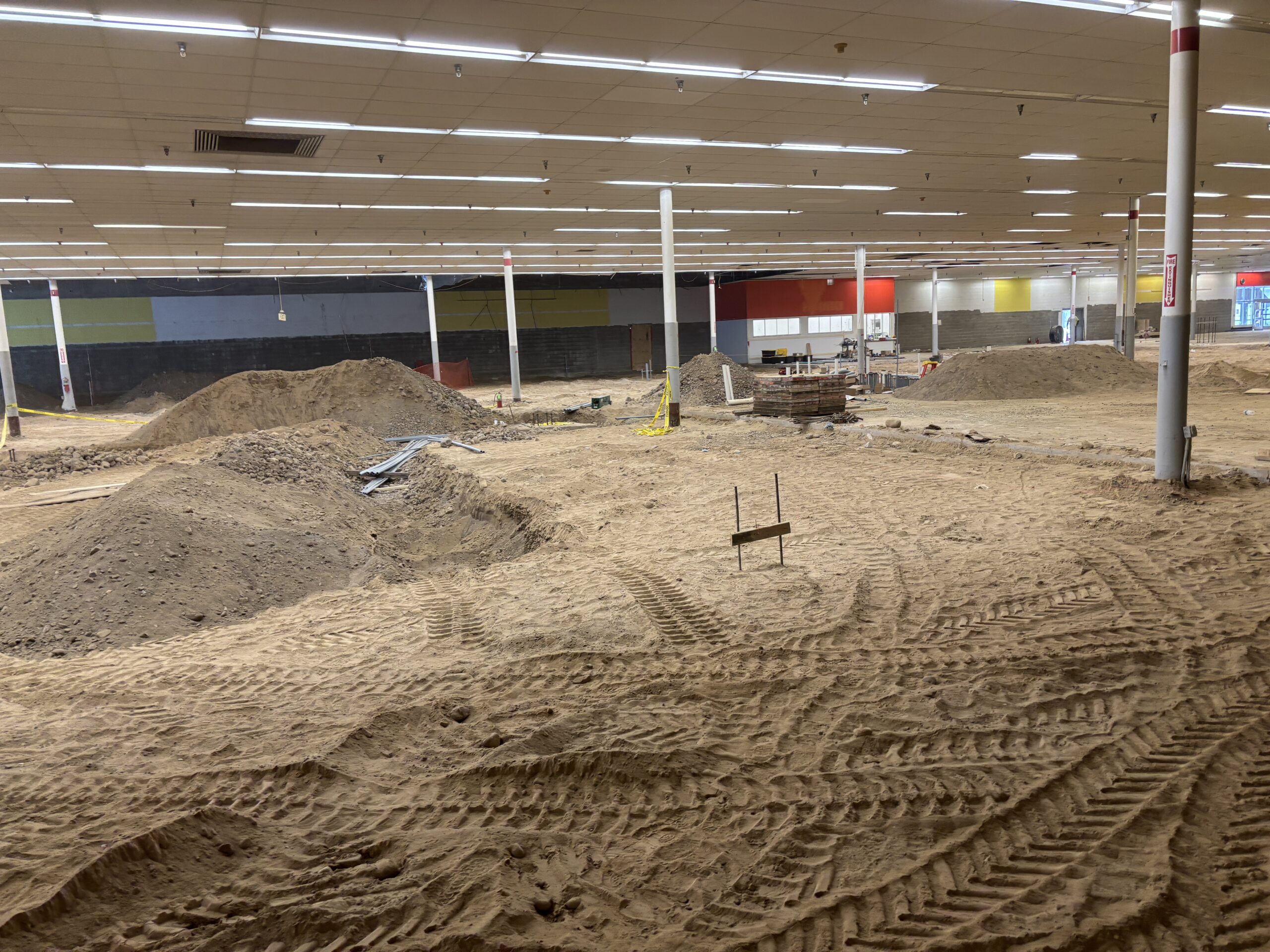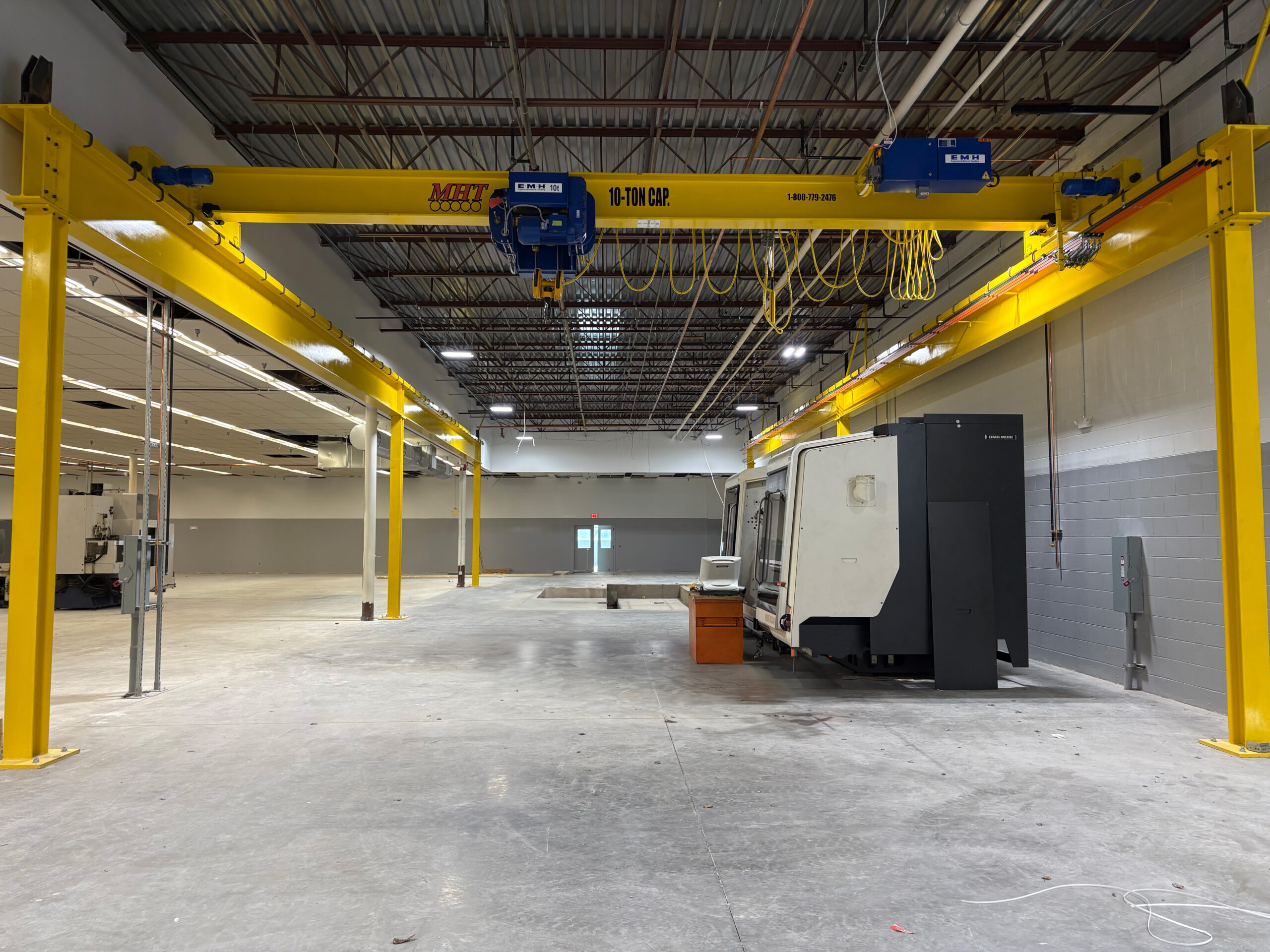N.E.T & Die
Adaptive Reuse Machine Shop | Fulton, NY
PROJECT INFORMATION
92,000 SF
Adaptive-Reuse
Completed 2025
TEAM
Construction: VIP Structures
MEP Engineering: IPD Engineering
Architecture: VIP Architectural Associates
VIP partnered with N.E.T. & Die—a third-generation, family-owned CNC machine shop—to breathe new life into a vacant retail building in Fulton, NY. What once stood as an outdated commercial space is now a leading-edge, 92,000 SF manufacturing facility purpose-built for high-performance machining operations.
By implementing strategic renovations, integrated engineering, and tailored design-build solutions, VIP transformed an underutilized commercial property into an operationally efficient manufacturing hub. Approximately 50,000 SF is dedicated to manufacturing space, designed to improve workflow, enhance material staging, and accommodate large-scale equipment. Structural enhancements and specialized flooring formed the foundation for the shop’s operations. One of the most critical upgrades was replacing half of the existing floor with 8-inch reinforced concrete—engineered to support CNC equipment while ensuring long-term stability. VIP’s in-house MEP engineering team played a pivotal role in bringing the space up to industrial-grade standards. The project included: a new compressed air system, process coolant distribution for CNC operations, and upgraded electrical service to power high-load equipment across the production floor. These systems were tailored to meet the demands of precision manufacturing and support future scalability.
The building’s former garden center was reconfigured as a welcoming office suite that includes a new main entrance and administrative offices, a central operations office and quality control lab, and a full kitchen breakroom that opens to the original outdoor garden space.






