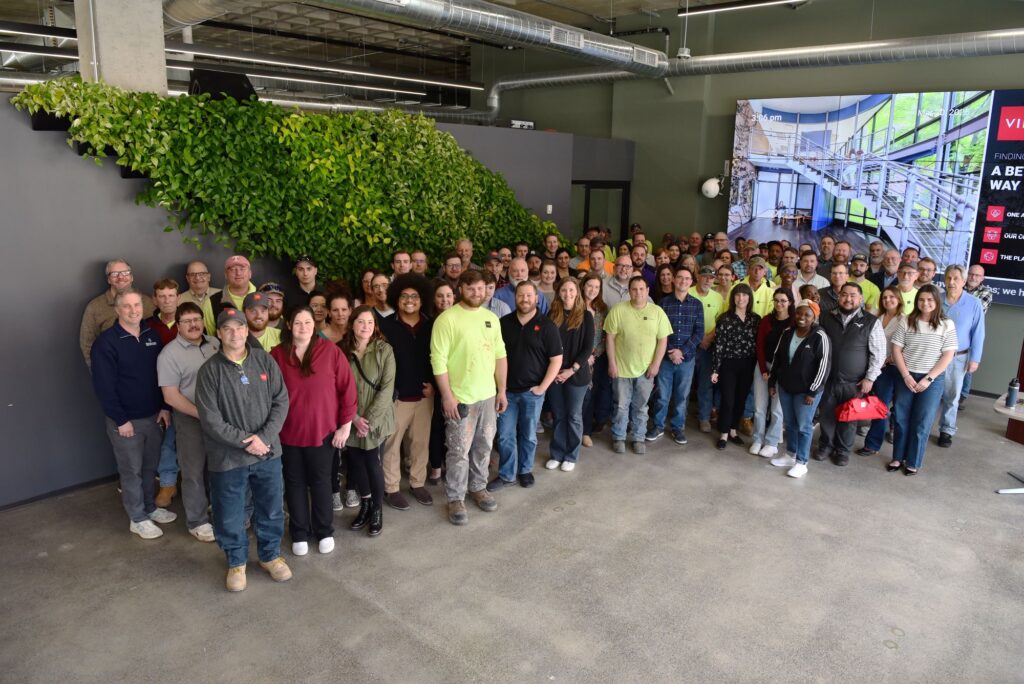American Granby was established in 1962 to serve the distribution needs of the wholesale pump and well, pool and spa, turf irrigation, plumbing and heating markets.
In 2005 we completed the first American Granby project, a 113,000 SF warehouse/distribution center incorporating expandable end walls. The success of this project and relationship that was formed led to a second project that began in late fall of 2015 in Liverpool.
The 42,000 SF warehouse expansion required 45,000 cubic yards of earth to be moved, which equates to roughly 3,000 truckloads. This allowed foundations to be poured and building erection to occur during the winter months. Due to the building’s location north of the Thruway, large amounts of snow and ice accumulate creating difficult conditions around the loading dock areas. To address this issue, VIP added heated loading dock aprons at the new and existing building to aid in snow removal and ice prevention during the winter months. This design-build project will be completed this April with VIP providing architecture, engineering and construction services.
Once completed, the new state-of-the-art 155,000 SF warehouse will provide American Granby the capacity to stock over 20,000 items for wholesale distributors throughout the US, Canada and around the world.
Project Manager: Jim Herr
Project Superintendent: Bill Cadieux
Project Architect: Tom Malinowski
Structural Engineer: Jeremy Fudo
Account Representative: Vince Raymond



