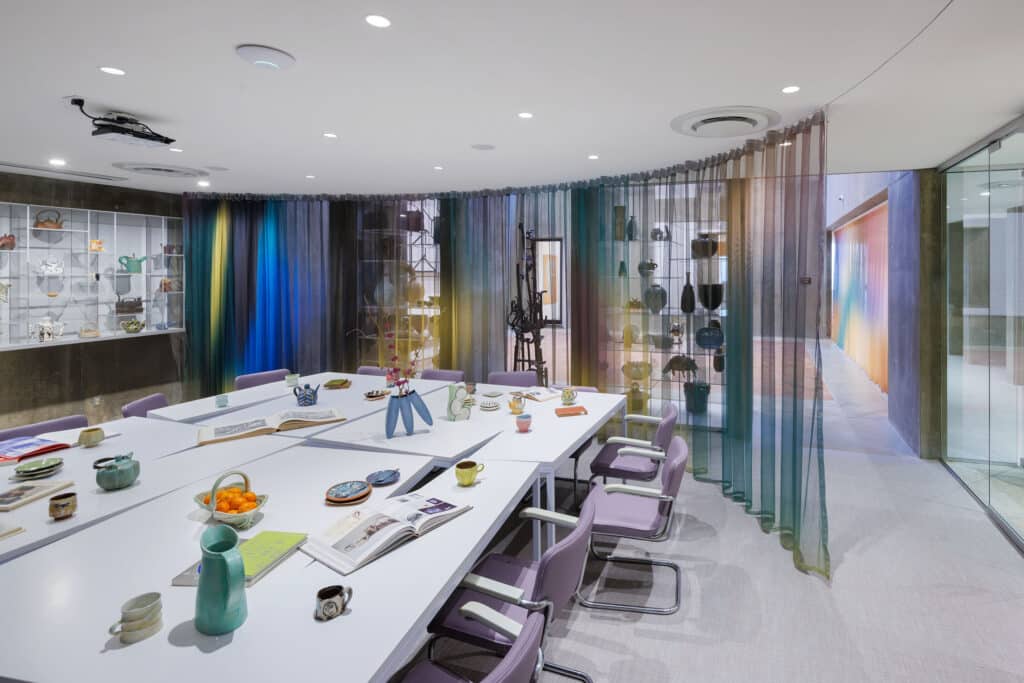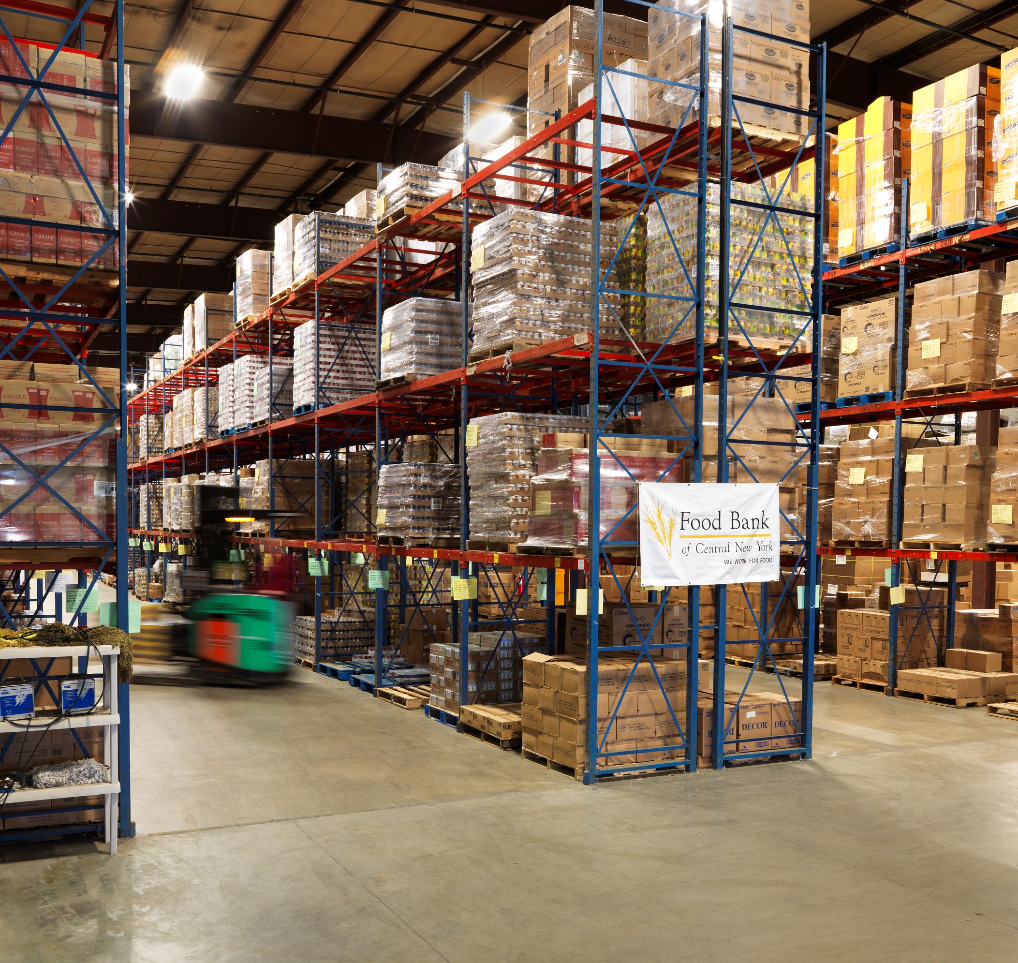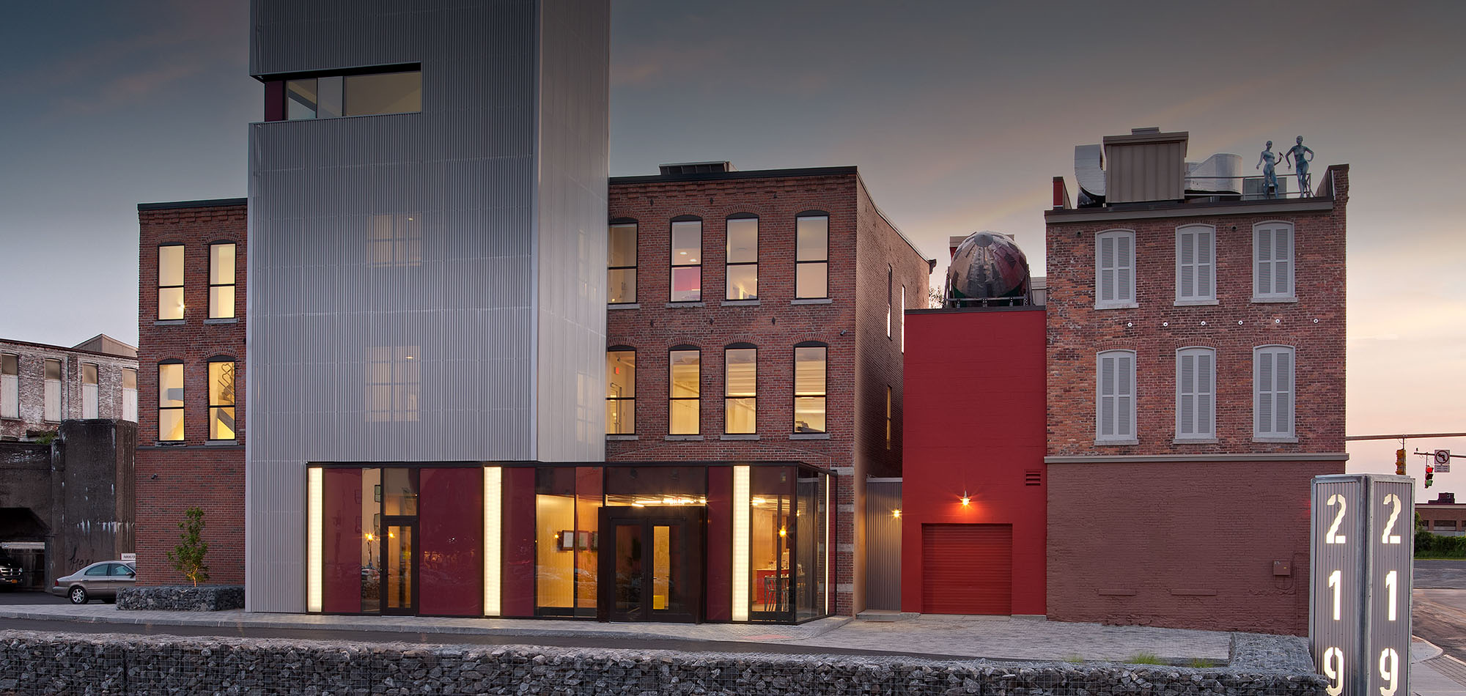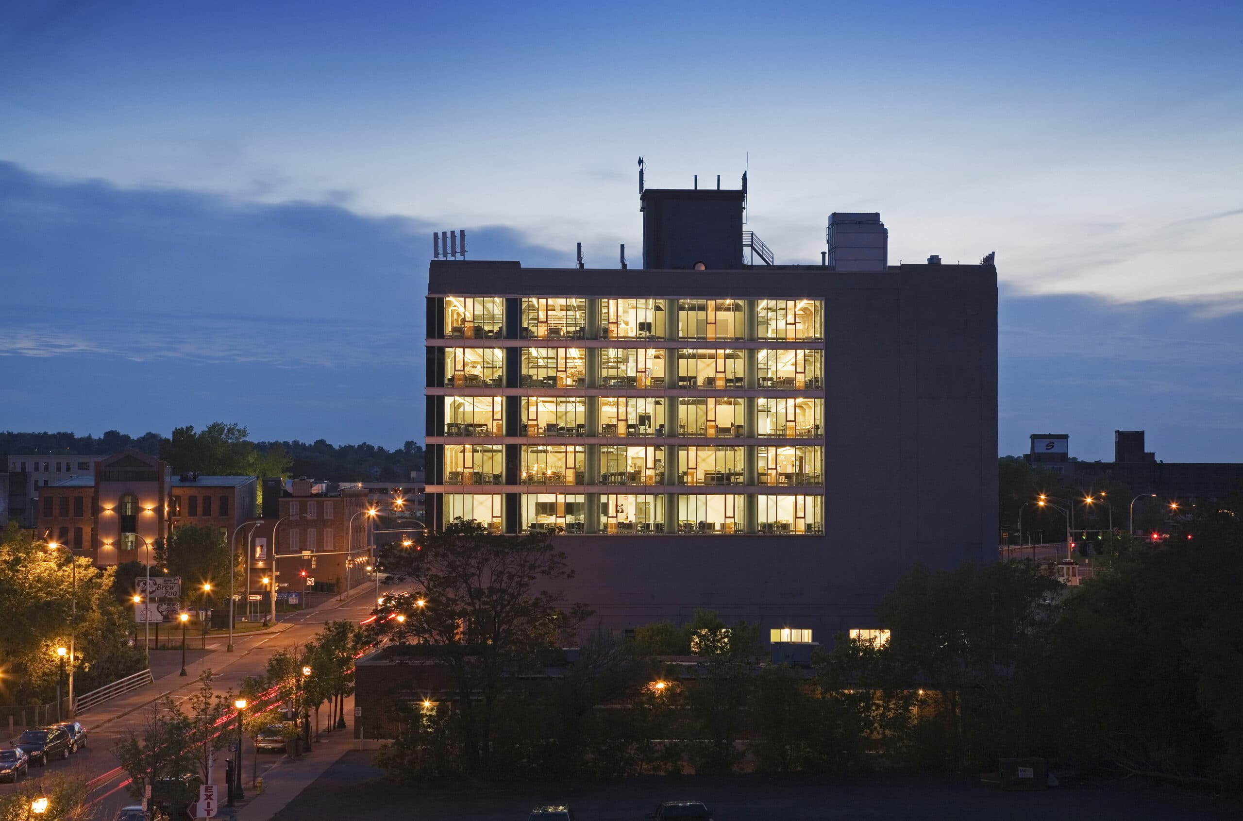Everson Museum, Café Louise
New Café Fit-Out | Syracuse, NY
PROJECT INFORMATION
2,000 SF
Completed 2024
Construction Management
VIP TEAM
Construction: VIP Structures
VIP’s construction team worked with the Everson on multiple renovation projects between 2021 and 2024. These projects include the creation of a new café space, the transformation of first floor offices, a staff break room, galleries, and other spaces.
A highlight of these renovations is Louise – the Everson’s new and unique 2,000 SF café. Born from an international design competition, Louise was designed by MILLIØNS Architects of Los Angeles. The concept seamlessly integrates art and dining, utilizing with the Everson’s Rosenfield Collection of functional ceramics. Louise operates during museum hours.
VIP played an important role during preconstruction, assisting the client, its design teams, and museum specialty consultants with cost estimating, constructability reviews, issues pertaining to building codes and the unique structure of the museum, and project scheduling. VIP managed the construction of each project while the museum remained open and operational, working very closely with museum staff. VIP’s architectural staff assisted the museum and its design team to bring the design concept to fruition through the development of construction drawings for the most visually striking elements of the new café, including the aluminum-cladded walls and the dynamic customer service counter and point of sale area. These elements were constructed by VIP’s own carpentry crews.





