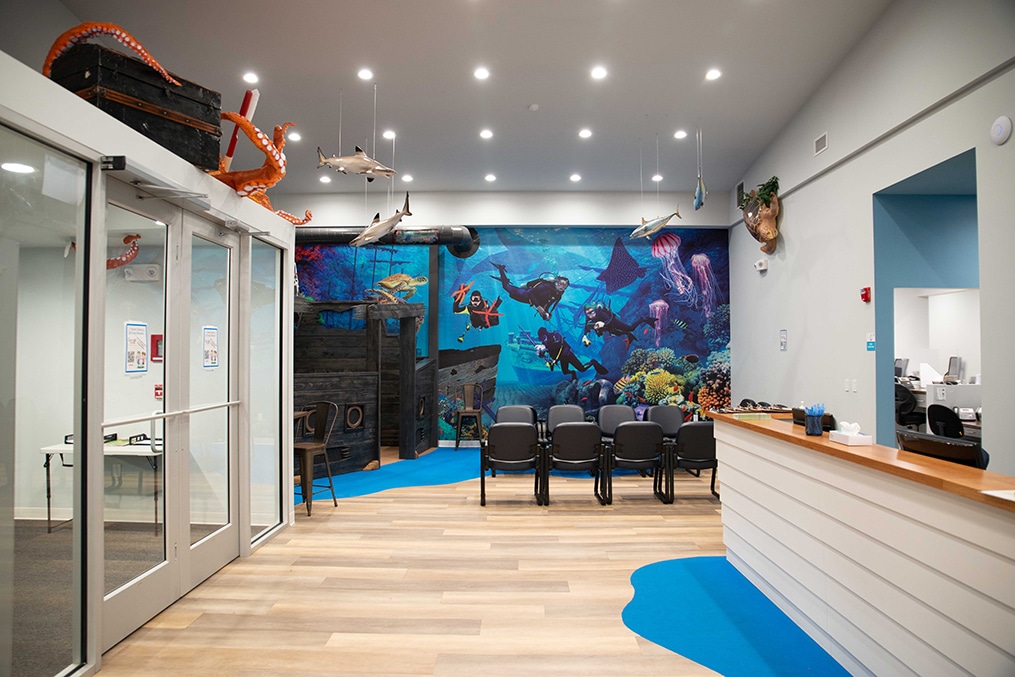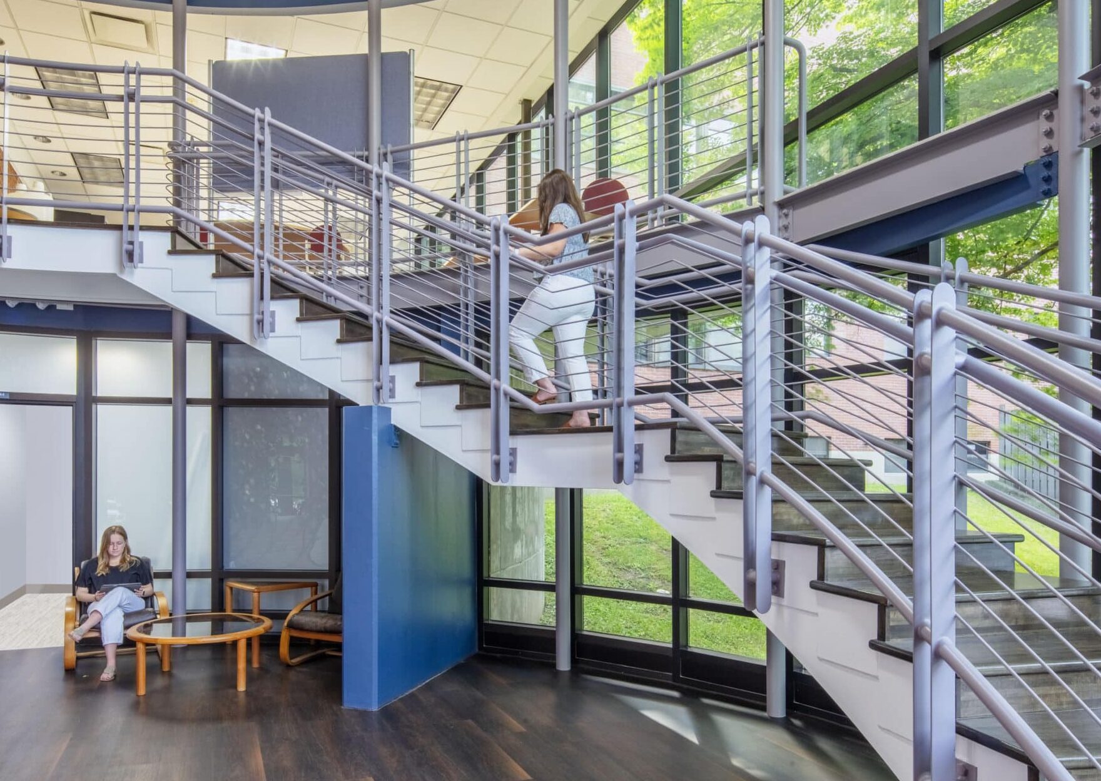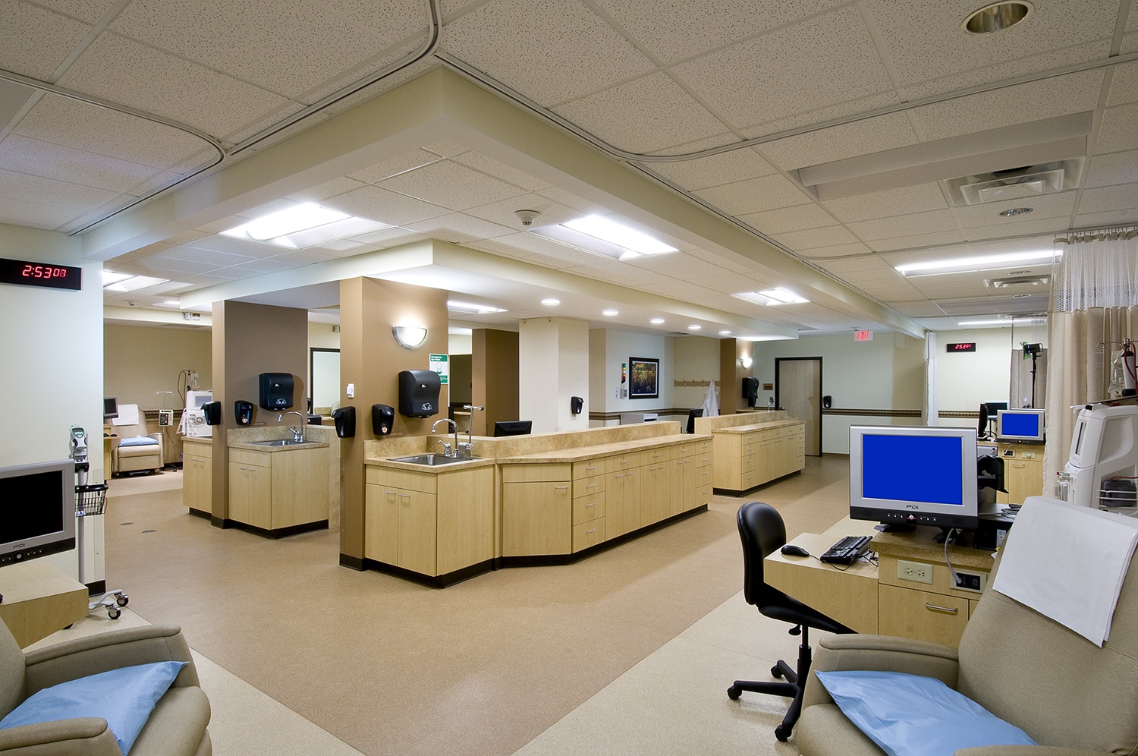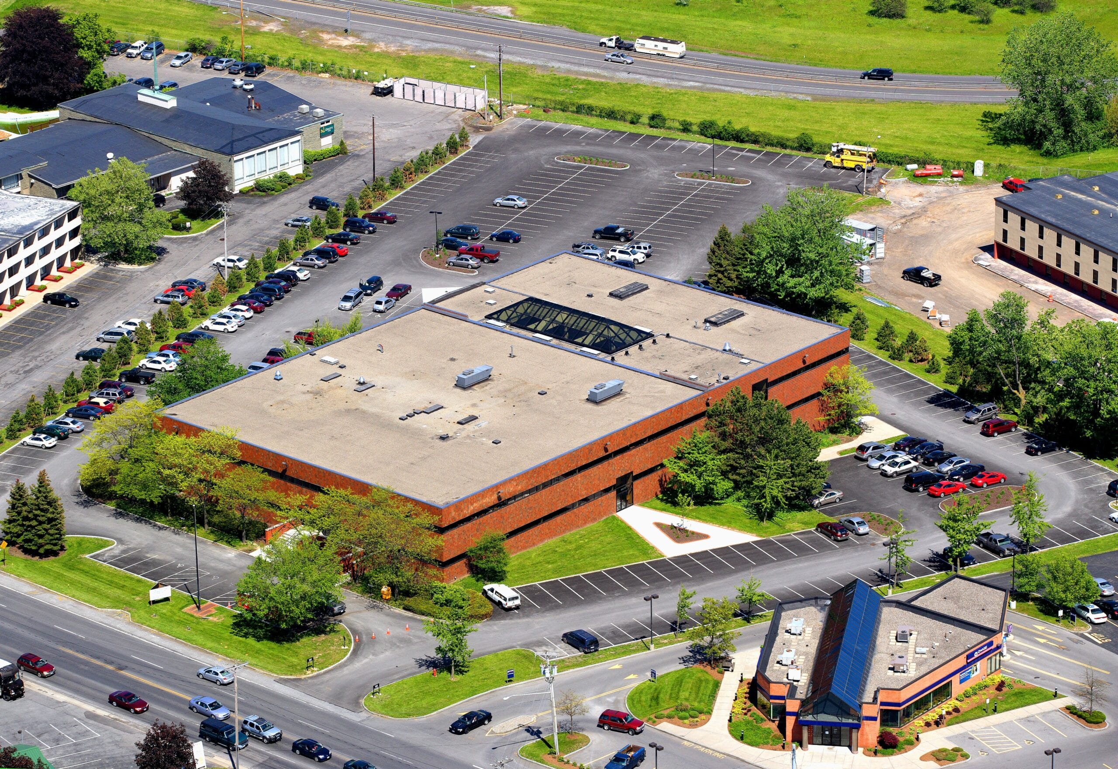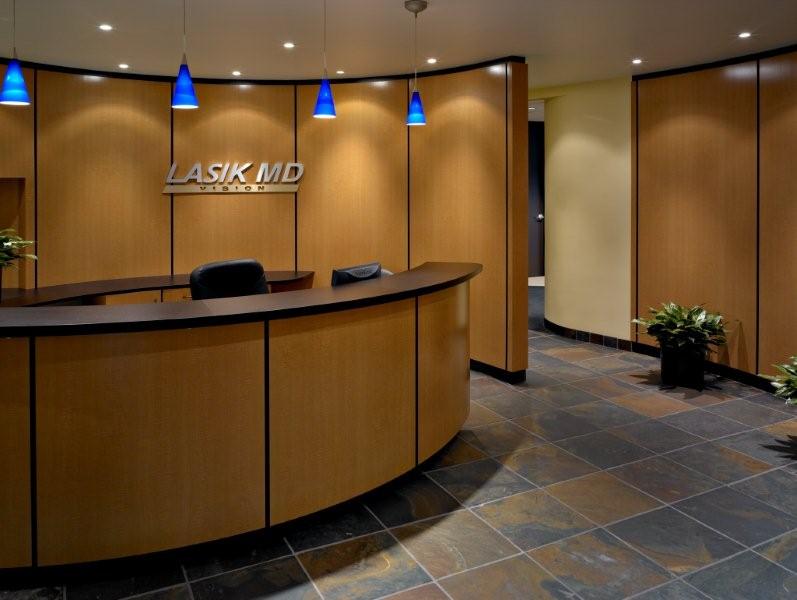Pediatric Dentistry and Family Orthodontics
New Build Medical Office | Fayetteville, NY
PROJECT INFORMATION
Design-Build
New Build
11,000 SF
Completed: 2021
TEAM
Construction: VIP Structures
MEP Engineering: IPD Engineering
Architecture: VIP Architectural Associates (with Joe Architects)
The Pediatric Dentistry and Family Orthodontics (PDFO) project is a proud representation of our integrated approach. Beginning with site-selection services offered by VIP Development Associates, IPD Engineering, VIP Architectural Associates and VIP Structures all played integral roles in bringing this large, modern, state-of-the-art medical space to fruition.
In need of more space for a growing practice, the four doctors of PDFO worked with an Owner’s Rep and the team at VIP to create an open, airy, and kid friendly space that maximizes every square inch. Featuring multiple dental bays, private exam rooms, surgery rooms, recovery room, brushing stations and offices, VIP Structures, Joe Architects and the doctors at PDFO created a space that allows for first-rate care.

