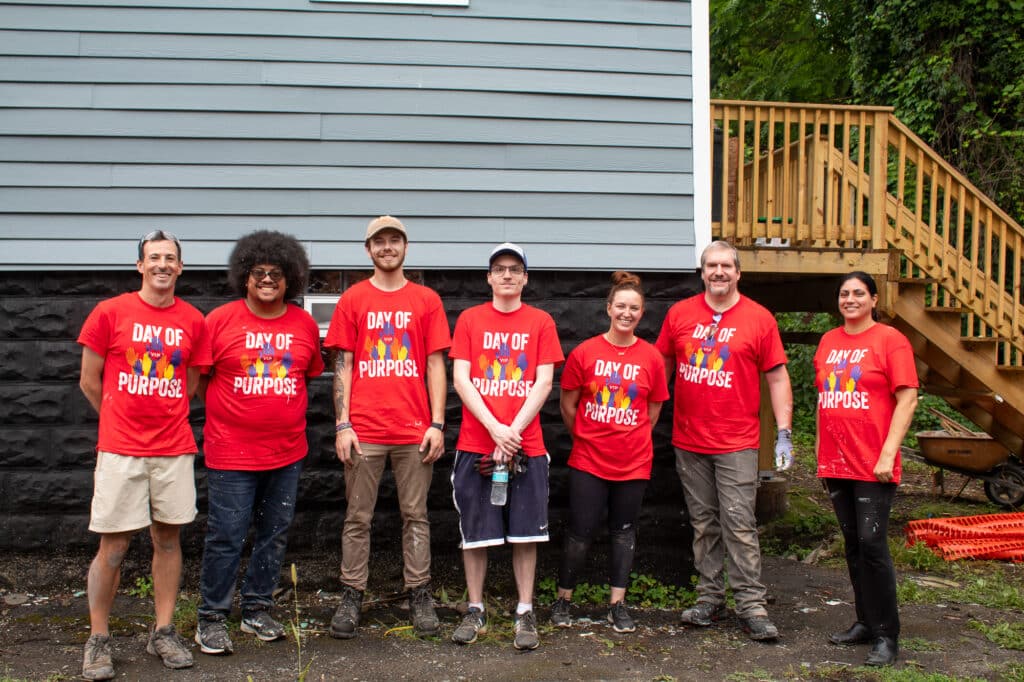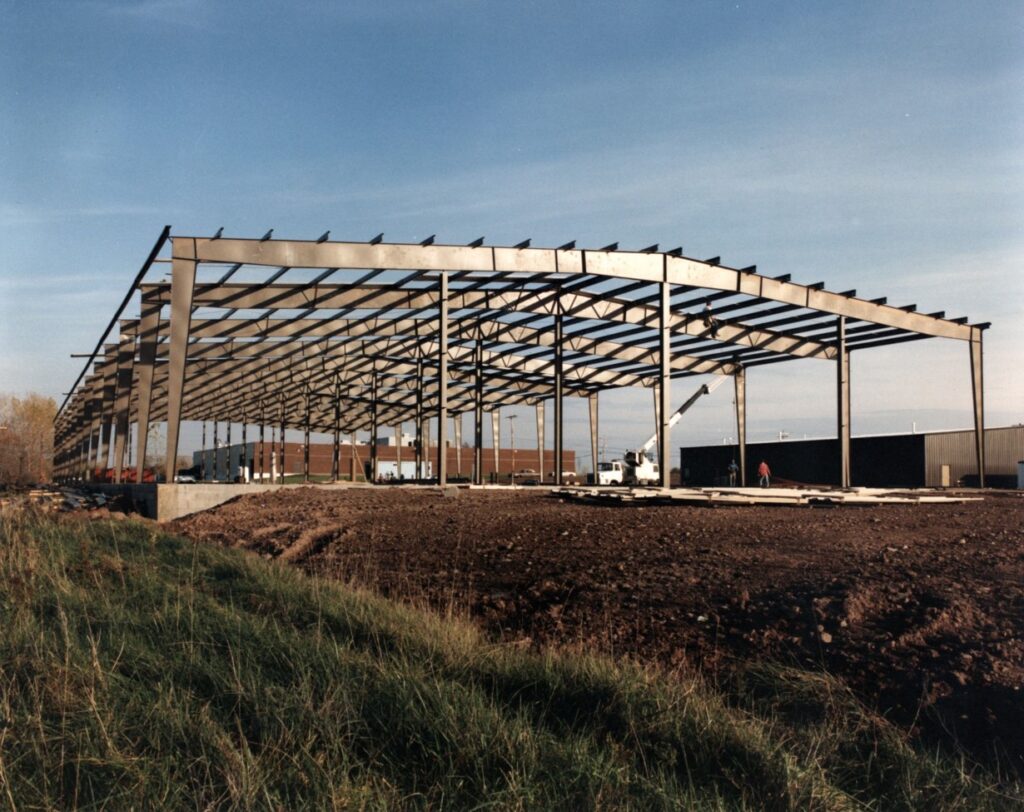O-AT-KA Milk Products Cooperative, Inc. is a full service co-packer of beverages owned by cooperative owners Upstate Niagara Cooperative and Dairy Farmers of America. Located in Batavia, NY, O-AT-KA’s services include co-packing, product development, packaging & labeling, distribution, and purchasing & logistics. According to their website, 90% of their dairy supply comes from within a 100-mile radius of their 600,000 square foot facility, processing hundreds of millions of pounds of milk annually.
In 2015 O-AT-KA enlisted the integrated VIP team to help them determine logistics for their 205,000 SF warehouse and 30,000 SF material handling building, titled “Project Rubicon.” The project was under a strict design-build deadline of 11 months and a prescribed budget as proposed by its board of directors. VIP, working in conjunction with O-AT-KA, successfully completed the design and construction of the project within the 11-month timeframe.

Highlights of the project include:
- VIP managed the design process effectively, working with O-AT-KA’s racking and equipment vendors to develop needed infrastructure and support systems.
- VIP found opportunities to maximize the building footprint on the planned site, generating an additional 15,000 SF of valuable space that resulted in savings as they were able to begin performing certain services in-house as opposed to incurring the cost of outsourcing.
- VIP saved O-AT-KA over $150,000 and saved some construction time by optimizing the slab design based on an evaluation of various racking and slab thickness options.
- VIP, working with O-AT-KA, identified an opportunity to save time, minimize business disruptions, and save money on the planned water service extension to the new building. VIP facilitated the solution by working with a neighboring power generating business, the City of Batavia, and O-AT-KA’s attorneys to investigate, negotiate, design, and construct an alternative water service.
- VIP provided planning, design and construction services on additional scope items, including a refrigerated storage cooler, battery charging area, replacement of heavy duty pavements, and other site improvements.
- Although the building straddled two municipal jurisdictions, VIP and O-AT-KA successfully navigated the approval processes required for site plan approval and building permits. The building design was also influenced by the local utility company and an easement for their high-voltage overhead power lines that bisected the property.
- VIP developed a delivery schedule that ensured completion of the project on time. This was done in large part by sequencing the construction in two phases. Design of the site and building foundations were completed early to allow construction of these elements in advance of the completion of the design of the other building systems.
- VIP met the obligations of the local Development Corporation that mandated 90% of the project had to be completed by qualified local labor.
- VIP exceeded the Minority/Women-owned business participation goals defined by New York Empire State Development for this project.
According to The Daily News, the new facility created roughly 24 additional jobs for the company and greatly expanded their Ellicott Street Road facility’s capacity. In addition, the expansion “allows the company to meet increasing customer demand, improve global competitiveness and allow for future growth of production capabilities,” as stated by O-AT-KA Chief Executive Officer Bill Schreiber. “The implementation of Rubicon will advance our ability to serve customers, significantly improve our competitive position and is testimony to the vision and commitment of our farmer owners,” Schreiber also said. According to O-AT-KA Chief Financial Officer Michael Patterson, the project manager, Rubicon addresses three key focus points of the business — employee safety, product quality and operational efficiencies.
VIP is pleased to embark on the construction of two additional projects for O-AT-KA and the planning of several others. The construction projects include an expansion of the company’s parts storage room that will help alleviate spatial demands and improved inventory control. The second is an expansion of a retort sterilization process room to accommodate expanded equipment needs. That work requires careful planning and implementation of engineering controls as construction is to occur within an operating food-grade manufacturing area. We truly value our continued partnership and look forward to witnessing all of the future growth that O-AT-KA is sure to experience.
Delivery Method: Design-Build
Owner: O-AT-KA Milk Products Cooperative, Inc.
Total Size: 235,000 SF
Architect: VIP Architectural Associates, PLLC
Engineer: IPD Engineering
Construction: VIP Structures, Inc.
Project Executive: Ray Cudney, P.E.
Account Representative: Bill Blanchard



