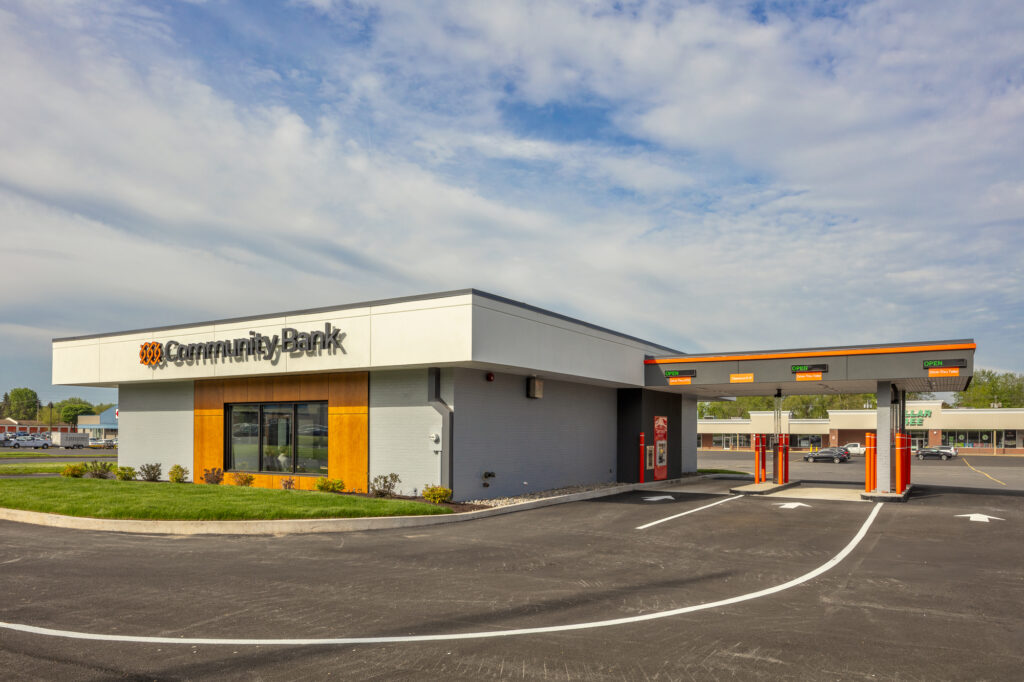Community Bank | Glenn Crossing Plaza | Liverpool, NY

Community Bank | Glenn Crossing Branch Liverpool, NY PROJECT INFORMATION 2,200 SF Completed: 2025 TEAM Construction: VIP Structures VIP Structures served as the General Contractor for Community Bank’s new branch at 7379 Oswego Road in Liverpool, NY. The project involved the full interior and exterior renovation of a 2,200 square foot former bank, transforming […]
Community Bank | Hanover Square Branch | Syracuse, NY

Community Bank | Hanover Square Branch Syracuse, NY PROJECT INFORMATION 1,800 SF Completed: October 2024 TEAM Architecture: VIP Architectural Associates Construction: VIP Structures MEP Engineering: IPD Engineering Community Bank’s new Downtown branch in the iconic State Tower Building represents a fresh chapter in the bank’s commitment to enhancing accessibility and service for its customers. Designed […]
NRG Energy | Office Fit-Out | Syracuse, NY

Previous Next NRG Energy New Office | Syracuse, NY PROJECT INFORMATION 3,000 SF Completed 2023 TEAM Design-Build Architecture: VIP Architectural Associates Construction: VIP Structures Developer” VIP Development MEP Engineering: IPD Engineering VIP worked with NRG Energy to design, build, and develop a vibrant and collaborative office space within The Post building in downtown Syracuse. NRG’s […]
M&T Bank | Multi-Floor Office Fit-Out | Syracuse, NY

Previous Next M&T Bank Bank Branch & Offices | Syracuse, NY PROJECT INFORMATION 37,800 SF TEAM MEP Engineering: IPD Engineering Architecture: VIP Architectural Associates M&T Bank’s new offices at 250 S. Clinton Street consists of two distinct spaces – the entire 35,000sf 4th floor for department offices and 2,800sf of the first floor for a […]
NBT Bank | Office Fit-Out | Syracuse, NY

Previous Next NBT Bank Financial Center Bank Offices | Syracuse, NY PROJECT INFORMATION 9,300 SF Completed 2023 TEAM Design-Build Architecture: VIP Architectural Associates Construction: VIP Structures MEP Engineering: IPD Engineering Developer: VIP Development Designed, built, and developed by VIP, NBT Bank opened a new 9,300 SF Financial Center at The Post in downtown Syracuse. The […]
Pathfinder Bank | Historic Adaptive Reuse | Syracuse, NY

Previous Next PATHFINDER BANK Adaptive Re-Use of Historic Mansion | Syracuse, NY PROJECT INFORMATION Design-Build Renovation Historic Preservation TEAM Design-Build Construction: VIP Structures MEP Engineering: IPD Engineering Architecture: VIP Architectural Associates Built in 1910 on Syracuse’s West Side, the two-story Italian Renaissance-Revival house has been used for commercial purposes since 1942. After sitting vacant for […]
Bank of New York | Offices and Call Centers | Syracuse, NY

BANK OF NEW YORK Offices and Call Centers | Central New York PROJECT INFORMATION Design-Build-Develop 90,000 SF TEAM Design-Build Construction: VIP Structures Architecture: VIP Architectural Associates MEP Engineering: IPD Engineering Development: VIP Development Associates BNY Mellon’s two-story, 90,000 SF facility in DeWitt, NY, is one of its many worldwide call centers. VIP’s design-build-development was utilized […]
Pathfinder Bank | Branch Fit-Out | Syracuse, NY

Previous Next PATHFINDER BANK at PIKE BLOCK Office Renovation | Syracuse, NY PROJECT INFORMATION Design-Build-Develop SF 4,375 TEAM Design-Build Construction: VIP Structures MEP Engineering: IPD Engineering Architecture: VIP Architectural Associates Developer: VIP Development Associates Pathfinder Bank desired a presence in the downtown Syracuse market place. They decided Pike Block, an urban mixed-use redevelopment project, […]
