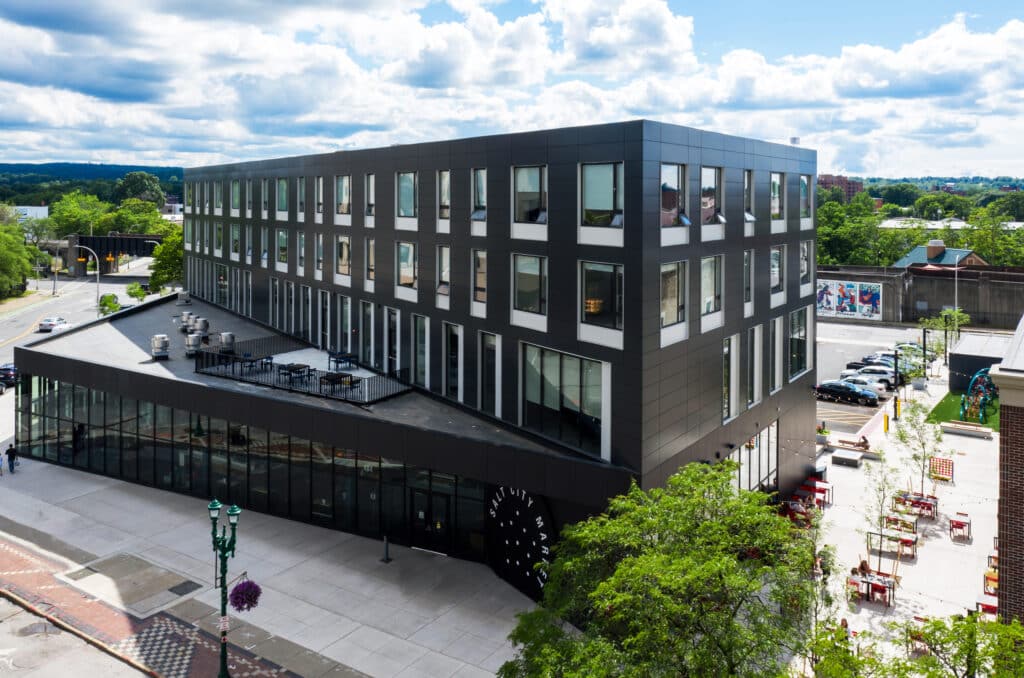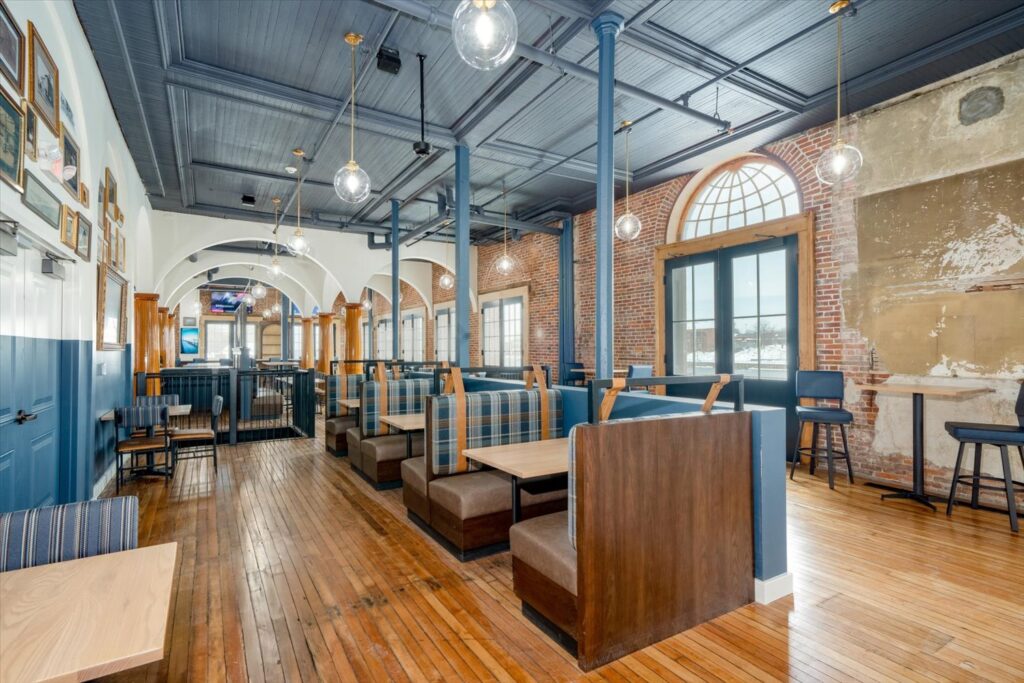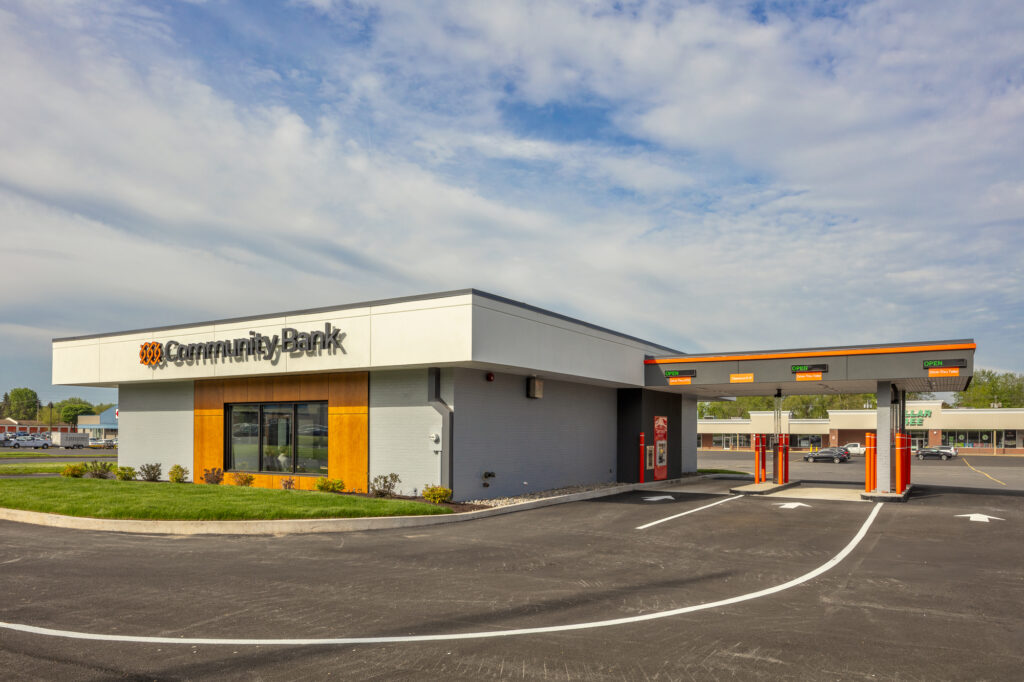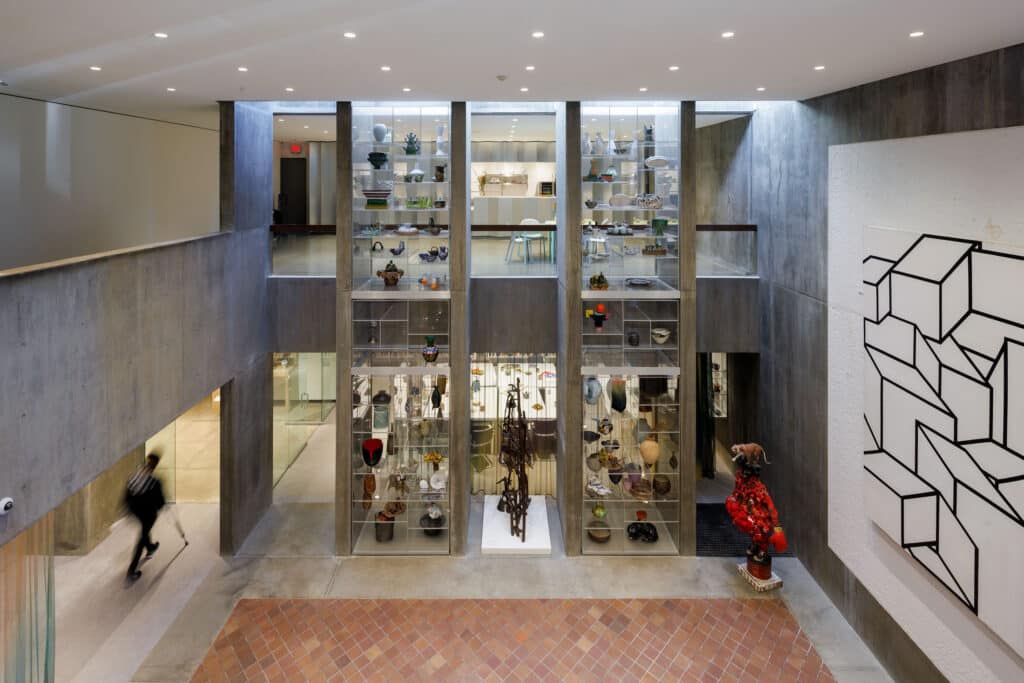Inside the future Jon Diaz Community Center!

The future Jon Diaz Community Center! Unveiled by Latavius Murray and operating partner Integrated Community Alternatives Network (ICAN) at the 3rd Annual JDCC Gala, this advanced video rendering by VIP Architecture reveals an active space designed to serve, uplift, and inspire. https://youtu.be/pa6QCQgcs54 The VIP Architecture team brought every detail to life so that the project […]
The Rise of Pre-Fabrication and Pre-Assembly in Commercial and Mixed-Use Construction

Many owners and developers choose to incorporate pre-assembly and pre-fabrication processes into their building project rather than using a more conventional approach. With pre-fabrication and pre-assembly, an integrated design-build firm and its construction team will set up a particular commercial space to pre-fabricate processes. These include examples like pre-poured slabs, pre-assembled modular wall and frame […]
Price Rite Partners with VIP Structures

This is the third store that VIP has partnered with Price Rite on. In keeping with VIP’s strategic directive to provide client-focused services, VIP also took an active role in procuring economic development incentives. VIP was able to put together an aggressive 12-week construction schedule which allowed Price Rite to open June 25, 2017.
A Look at Office Space Design Through the Years

Many of us spend so much time in an office environment that we hardly give a thought to the assumptions and planning that went into its design. Most of us are so caught up in the daily grind that we probably don’t think about how the environment might be impacting our productivity. The truth is […]
VIP Structures Headquarters | Adaptive Reuse Office | Syracuse, NY

VIP Structures New Office Headquarters | Syracuse, NY PROJECT INFORMATION 24,000 SF Adaptive-Reuse Completed 2023 Design-Build-Develop TEAM Design-Build Construction: VIP Structures MEP Engineering: IPD Engineering Architecture: VIP Architectural Associates Developer: VIP Development Associates VIP was recently in the unique position to design and build its own facility, offering a rare opportunity to implement its own […]
Nexus Center | Utica, NY

Previous Next Nexus Center Multi-Use Sports and Recreation Arena | Utica, NY PROJECT INFORMATION New Build 170,000 SF $55M SERVICES Architect of Record PEMB Steel Erection MEP/FP Engineering Structural Engineering TEAM Construction: Hueber Breuer Steel Construction: VIP Structures MEP Engineering: IPD Engineering Architect of Record: VIP Architectural Associates Architecture: Perkins&Will The Nexus Center at the […]
Salt City Market | Syracuse, NY

Previous Next Salt City Market Mixed Use Food Hall | Syracuse, NY PROJECT INFORMATION Design-CM | Self Perform Metal Decking New Build 80,000 SF TEAM VIP Structures IPD Engineering Snow Kreilich ICRAVE Environmental Design & Research AWARDS Associated Builders & Contractors Excellence in Construction Awards AIA CNY Award of Excellence In 2018, Syracuse Urban Partnership […]
Market House Apartments – Old City Hall Brewery | Adaptive Reuse | Oswego, NY

Market House Apartments | Old City Hall Brewery Mixed-Use Historic Redevelopment, Oswego, NY PROJECT INFORMATION 18,000 SF Completed: January 2025 PROGRAM Basement Level Brewery Ground Level Restaurant Eight Residential Units TEAM Construction: VIP Structures MEP Engineering: IPD Engineering Architecture: MacKnight Architects Built in 1836 and overlooking the Oswego River, Market House is a cherished local […]
Community Bank | Glenn Crossing Plaza | Liverpool, NY

Community Bank | Glenn Crossing Branch Liverpool, NY PROJECT INFORMATION 2,200 SF Completed: 2025 TEAM Construction: VIP Structures VIP Structures served as the General Contractor for Community Bank’s new branch at 7379 Oswego Road in Liverpool, NY. The project involved the full interior and exterior renovation of a 2,200 square foot former bank, transforming […]
Community Bank | Hanover Square Branch | Syracuse, NY

Community Bank | Hanover Square Branch Syracuse, NY PROJECT INFORMATION 1,800 SF Completed: October 2024 TEAM Architecture: VIP Architectural Associates Construction: VIP Structures MEP Engineering: IPD Engineering Community Bank’s new Downtown branch in the iconic State Tower Building represents a fresh chapter in the bank’s commitment to enhancing accessibility and service for its customers. Designed […]
ChaseDesign | Office Adaptive Reuse | Syracuse, NY

Previous Next ChaseDesign New Office Headquarters | Syracuse, NY PROJECT INFORMATION Design-Build-Develop 29,000 SF LEED Certified TEAM Design-Build Construction: VIP Structures Architecture: VIP Architectural Associates MEP Engineering: IPD Engineering Developer: VIP Development Associates ChaseDesign, a design firm founded in 1958, wanted to expand its office space and move from its Skaneateles locale to downtown Syracuse. […]
Pike Block | Adaptive Reuse Housing Development | Syracuse, NY

PIKE BLOCK Mixed-Use Development | Syracuse, NY PROJECT INFORMATION Design-Build-Develop Historic Mixed-Use 150,000 SF TEAM Construction: VIP Structures Architecture: VIP Architectural Associates MEP Engineering: IPD Engineering Developer: VIP Development Associates AWARDS American Institute of Architects CNY Chapter Preservation Association of CNY Downtown Committee of Syracuse NAIOP/Commerciale Real Estate Development Association Located at the most […]
Everson Museum | Café Renovation | Syracuse, NY

Everson Museum, Café Louise New Café Fit-Out | Syracuse, NY PROJECT INFORMATION 2,000 SF Completed 2024 Construction Management VIP TEAM Construction: VIP Structures VIP’s construction team worked with the Everson on multiple renovation projects between 2021 and 2024. These projects include the creation of a new café space, the transformation of first floor offices, […]
Pinnacle Family of Companies | Commercial Office | Syracuse, NY

Previous Next Pinnacle Family of Companies New Offices | East Syracuse, NY PROJECT INFORMATION Design New Build 15,000 SF TEAM Architecture: VIP Architectural MEP Engineering: IPD Engineering Smith Structures Pinnacle Family of Companies is multi-faceted financial and business solution based company that offers investment planning, employee service, and more. Rapidly growing since 1996, Pinnacle fittingly […]
NRG Energy | Office Fit-Out | Syracuse, NY

Previous Next NRG Energy New Office | Syracuse, NY PROJECT INFORMATION 3,000 SF Completed 2023 TEAM Design-Build Architecture: VIP Architectural Associates Construction: VIP Structures Developer” VIP Development MEP Engineering: IPD Engineering VIP worked with NRG Energy to design, build, and develop a vibrant and collaborative office space within The Post building in downtown Syracuse. NRG’s […]
Gerharz Equipment | Adaptive Reuse Office and Showroom | Syracuse, NY

Previous Next GERHARZ EQUIPMENT Office & Showroom Renovation | Syracuse, NY PROJECT INFORMATION 30,000SF Office & Showroom Renovation TEAM Architecture: VIP Architectural Associates VIP Architectural Associates worked with Gerharz Equipment, a local restaurant equipment supply company, to transform their existing 30,000sf facility into bright and welcoming offices and showroom spaces. VIP’s design balances the industrial […]
M&T Bank | Multi-Floor Office Fit-Out | Syracuse, NY

Previous Next M&T Bank Bank Branch & Offices | Syracuse, NY PROJECT INFORMATION 37,800 SF TEAM MEP Engineering: IPD Engineering Architecture: VIP Architectural Associates M&T Bank’s new offices at 250 S. Clinton Street consists of two distinct spaces – the entire 35,000sf 4th floor for department offices and 2,800sf of the first floor for a […]
Vernon Downs Hotel & Casino | Vernon, NY

Previous Next VERNON DOWNS Hotel and Casino Renovations | Vernon, NY PROJECT INFORMATION Design-Build 30,000 SF TEAM Design-Build Construction: VIP Structures MEP Engineering: IPD Engineering Architecture: VIP Architectural Associates Vernon Downs is a casino, hotel, horseracing, and entertainment facility located in Vernon, NY. VIP’s integrated team was engaged to make improvements to the existing casino […]
Subcat Studios | Adaptive Reuse | Syracuse, NY

Previous Next SUBCAT MUSIC STUDIOS Mixed-Use Renovation | Syracuse, NY PROJECT INFORMATION Design-CM 18,000 SF TEAM Construction: VIP Structures VIP Structures and Feidler Marciano Architecture were hired by 219 South West LLC to design and renovate the former Gateway Building in Armory Square. Located on South West Street in Syracuse, the renovation of the 110-year-old […]
Jon Diaz Community Center | Nedrow, NY

Jon Diaz Community Center New Community Center, Nedrow, NY PROJECT INFORMATION Design-Build 24,000 SF Completed: est. 2025 TEAM Design-Build Architecture: VIP Architectural Associates Construction: VIP Structures MEP Engineering: IPD Engineering The Jon Diaz Community Center is a dream, and now becoming a reality, of NFL running back and Onondaga High School alumni Latavius Murray. Named […]
The Post | Commercial Adaptive Reuse | Syracuse, NY

THE POST Development – Phase 1 Office and Industrial/Flex Mixed-Use | Syracuse, NY PROJECT INFORMATION Redevelopment 216,000 sf TEAM Design-Build Developer: VIP Development Associates Construction: VIP Structures MEP Engineering: IPD Engineering Architecture: VIP Architectural Associates Since acquiring the Post Standard Building in 2017, VIP’s team of architects, engineers, builders, and developers has transformed the 216,000-square-foot […]
NBT Bank | Office Fit-Out | Syracuse, NY

Previous Next NBT Bank Financial Center Bank Offices | Syracuse, NY PROJECT INFORMATION 9,300 SF Completed 2023 TEAM Design-Build Architecture: VIP Architectural Associates Construction: VIP Structures MEP Engineering: IPD Engineering Developer: VIP Development Designed, built, and developed by VIP, NBT Bank opened a new 9,300 SF Financial Center at The Post in downtown Syracuse. The […]
Fayetteville Library | Adaptive Reuse | Fayetteville, NY

Previous Next FAYETTEVILLE LIBRARY Building Renovation and Expansion | Fayetteville, NY PROJECT INFORMATION Design-Construction Manager 27,000 SF TEAM VIP Structures Holmes-King-Kallquist & Associates (Design Architect) VIP Structures provided construction management services for the phased adaptive reuse of the original, circa 1880 Stickley factory into a vibrant and community-centric new library. Designed by Holmes-King-Kallquist & Associates, […]
Pathfinder Bank | Historic Adaptive Reuse | Syracuse, NY

Previous Next PATHFINDER BANK Adaptive Re-Use of Historic Mansion | Syracuse, NY PROJECT INFORMATION Design-Build Renovation Historic Preservation TEAM Design-Build Construction: VIP Structures MEP Engineering: IPD Engineering Architecture: VIP Architectural Associates Built in 1910 on Syracuse’s West Side, the two-story Italian Renaissance-Revival house has been used for commercial purposes since 1942. After sitting vacant for […]
Bond Schoeneck & King | Multi-Story Office Fit-Out | Syracuse, NY

Previous Next Bond Schoeneck & King Office Renovation Project | Syracuse, NY PROJECT INFORMATION Design-Build 80,000 SF TEAM Design-Build Construction: VIP Structures MEP Engineering: IPD Engineering Architecture: VIP Architectural Associates VIP worked with Bond Schoeneck & King (BS&K) to renovate their 80,000sf, five-story office space at One Lincoln Center in Syracuse, NY. As the design-builder […]
Bank of New York | Offices and Call Centers | Syracuse, NY

BANK OF NEW YORK Offices and Call Centers | Central New York PROJECT INFORMATION Design-Build-Develop 90,000 SF TEAM Design-Build Construction: VIP Structures Architecture: VIP Architectural Associates MEP Engineering: IPD Engineering Development: VIP Development Associates BNY Mellon’s two-story, 90,000 SF facility in DeWitt, NY, is one of its many worldwide call centers. VIP’s design-build-development was utilized […]
1304 Buckley Road Medical Offices | Multi-Tenant Office Development | Liverpool, NY

Previous Next 1304 BUCKLEY ROAD Redeveloped Medical Office Building | Syracuse, NY PROJECT INFORMATION Design-Build-Develop 105,000 SF TEAM Construction: VIP Structures Developer: VIP Development Associates Architecture: VIP Architectural Associates VIP Structures helped transform an 89,608 SF, 3-story building at 1304 Buckley Road into a Class “A” medical office building to house 15 independent clinical healthcare […]
Price Rite | Community Grocery Store | Syracuse, NY

Previous Next PRICE RITE 35,000 Square Foot Grocery Store | Syracuse, NY PROJECT INFORMATION Design-Build 35,000 SF TEAM Design-Build Construction: VIP Structures MEP Engineering: IPD Engineering Architecture: VIP Architectural Associates Price Rite Supermarkets operates retail grocery stores throughout the Northeastern United States. This is the second project that VIP Structures has built for the grocery […]
The Lodge at Welch Allyn | Event Space | Skaneateles, NY

Previous Next THE LODGE AT WELCH ALLYN Training and Development Center | Skaneateles, NY PROJECT INFORMATION Design-Build 25,000 SF TEAM Construction: VIP Structures Architecture: VIP Architectural Associates Welch Allyn has long been recognized as an industry leader in providing extensive product orientation and training, holding true to the initial company philosophy that employees could […]
CNY Community Foundation | Adaptive Reuse Office | Syracuse, NY

Previous Next CNY Community FOundation Historic Renovation for Agency New Headquarters | Syracuse, NY PROJECT INFORMATION 24,140 SF Design-Build Renovation Adaptive Re-Use TEAM Design-Build Construction: VIP Structures MEP Engineering: IPD Engineering Architecture: VIP Architectural Associates Established in 1927, the CNY Community Foundation was looking to relocate their operations into the historic University Club Building, located in the […]
Pathfinder Bank | Branch Fit-Out | Syracuse, NY

Previous Next PATHFINDER BANK at PIKE BLOCK Office Renovation | Syracuse, NY PROJECT INFORMATION Design-Build-Develop SF 4,375 TEAM Design-Build Construction: VIP Structures MEP Engineering: IPD Engineering Architecture: VIP Architectural Associates Developer: VIP Development Associates Pathfinder Bank desired a presence in the downtown Syracuse market place. They decided Pike Block, an urban mixed-use redevelopment project, […]
Catskill Recreation Center | Arkville, NY

Previous Next THE CATSKILL RECREATION CENTER Aquatic and Fitness Center | Arkville, NY PROJECT INFORMATION 20,000 SF Design-Build TEAM Design-Build Construction: VIP Structures MEP Engineering: IPD Engineering Architecture: VIP Architectural Associates The Catskill Recreation Center was the Gould family’s vision as a way for them to give back to the community where they have lived […]
Manlius Public Library | Renovations and Addition | Manlius, NY

Previous Next Manlius Public Library Library Expansion and Renovation | Manlius, NY PROJECT INFORMATION Design-Construction Management SF 20,000 TEAM Construction: VIP Structures Architecture: VIP Architectural Associates The Manlius Library Board hired VIP Structures to provide design and construction management services that would transform their 7,000sf multi-use building, housing town offices, senior center, and library, into […]
