Inside the future Jon Diaz Community Center!
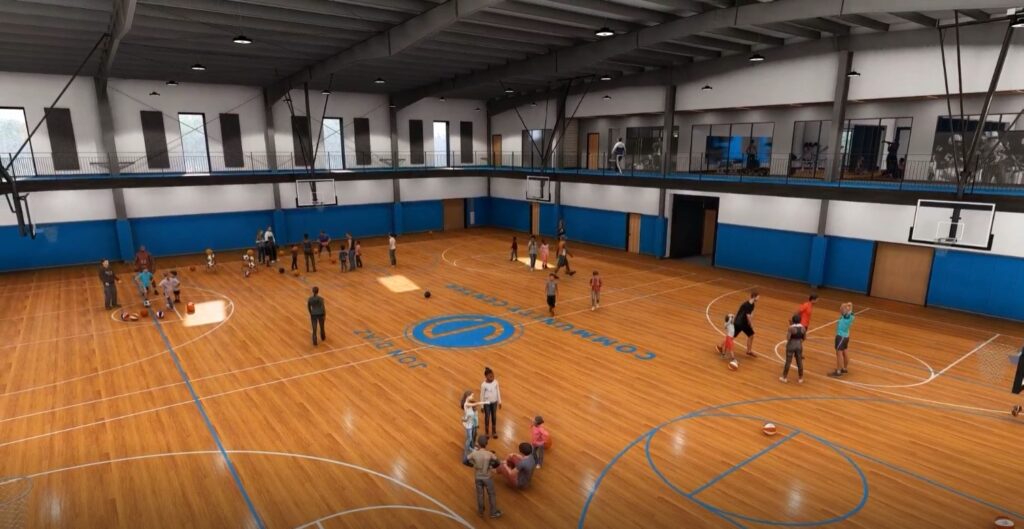
The future Jon Diaz Community Center! Unveiled by Latavius Murray and operating partner Integrated Community Alternatives Network (ICAN) at the 3rd Annual JDCC Gala, this advanced video rendering by VIP Architecture reveals an active space designed to serve, uplift, and inspire. https://youtu.be/pa6QCQgcs54 The VIP Architecture team brought every detail to life so that the project […]
Price Rite Partners with VIP Structures
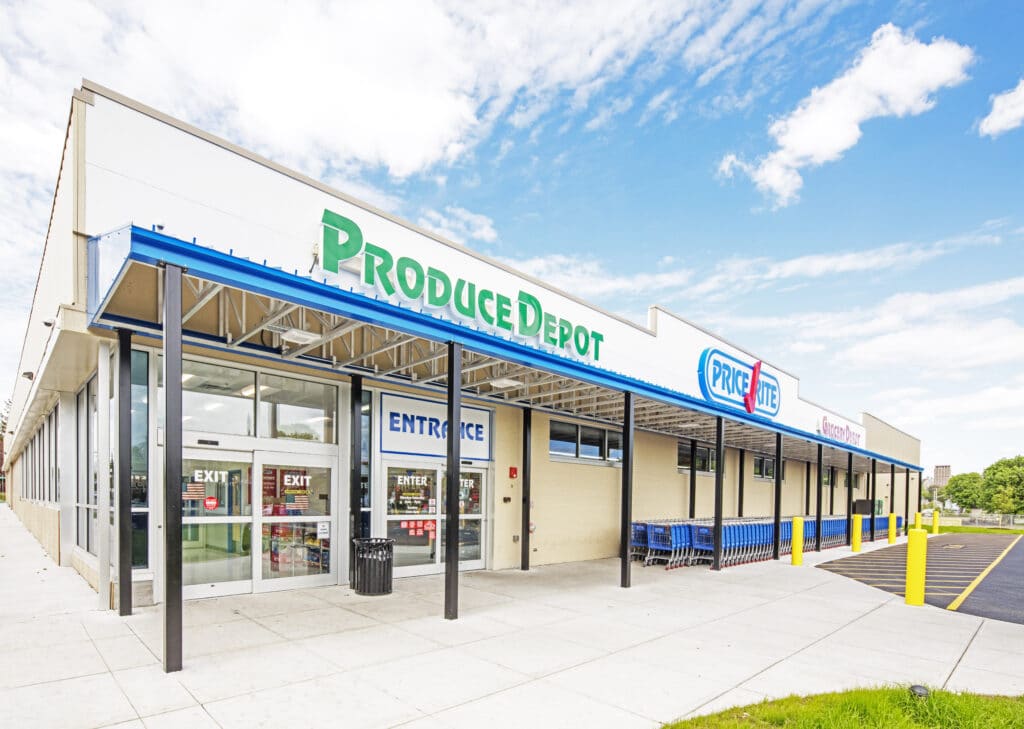
This is the third store that VIP has partnered with Price Rite on. In keeping with VIP’s strategic directive to provide client-focused services, VIP also took an active role in procuring economic development incentives. VIP was able to put together an aggressive 12-week construction schedule which allowed Price Rite to open June 25, 2017.
Growing Interest for Living in Downtown Syracuse, Occupancy Stands at 97%

The growth of mixed-use development and residential shifts towards urbanization and downtown living have been closely monitored trends over the past decade. There are a number of benefits to developing properties of this type that include integrated management and financial incentives. A growth in interest in downtown often helps revitalize residential and commercial buildings as […]
Urbanization and the Increased Demand for Downtown Construction
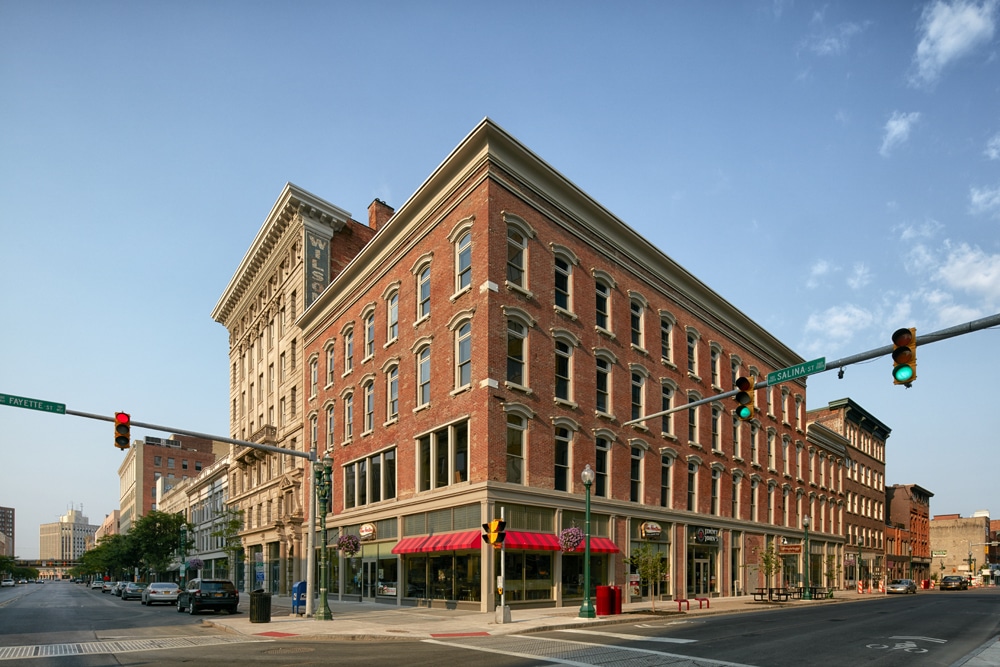
The term urbanization refers to the growing number of people living and moving to urban areas. This is part of a historical change in society as populations have shifted from rural to urban living over the past several years. A report from Forbes.com stated large pools of young college-educated workforces are leading the way in […]
Nexus Center | Utica, NY
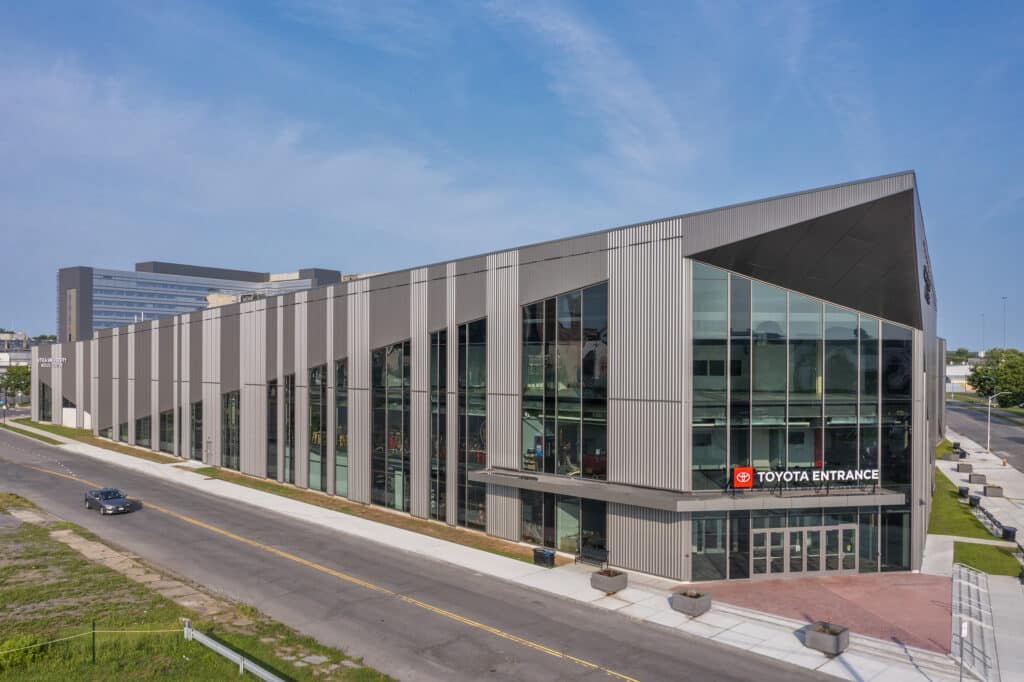
Nexus Center Multi-Use Sports and Recreation Arena | Utica, NY PROJECT INFORMATION New Build 170,000 SF $55M SERVICES Architect of Record PEMB Steel Erection MEP/FP Engineering Structural Engineering TEAM Construction: Hueber Breuer Steel Construction: VIP Structures MEP Engineering: IPD Engineering Architect of Record: VIP Architectural Associates Architecture: Perkins&Will The Nexus Center at the Utica Memorial […]
Salt City Market | Syracuse, NY
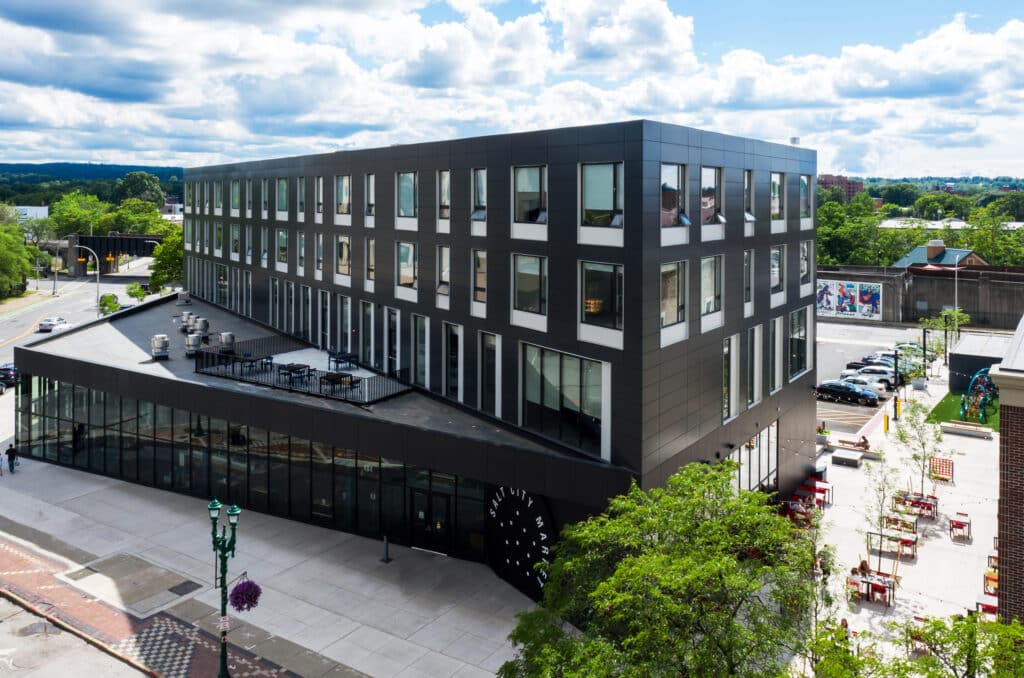
Previous Next Salt City Market Mixed Use Food Hall | Syracuse, NY PROJECT INFORMATION Design-CM | Self Perform Metal Decking New Build 80,000 SF TEAM VIP Structures IPD Engineering Snow Kreilich ICRAVE Environmental Design & Research AWARDS Associated Builders & Contractors Excellence in Construction Awards AIA CNY Award of Excellence In 2018, Syracuse Urban Partnership […]
Upstate Cancer Center | New Healthcare Facility | Verona, NY
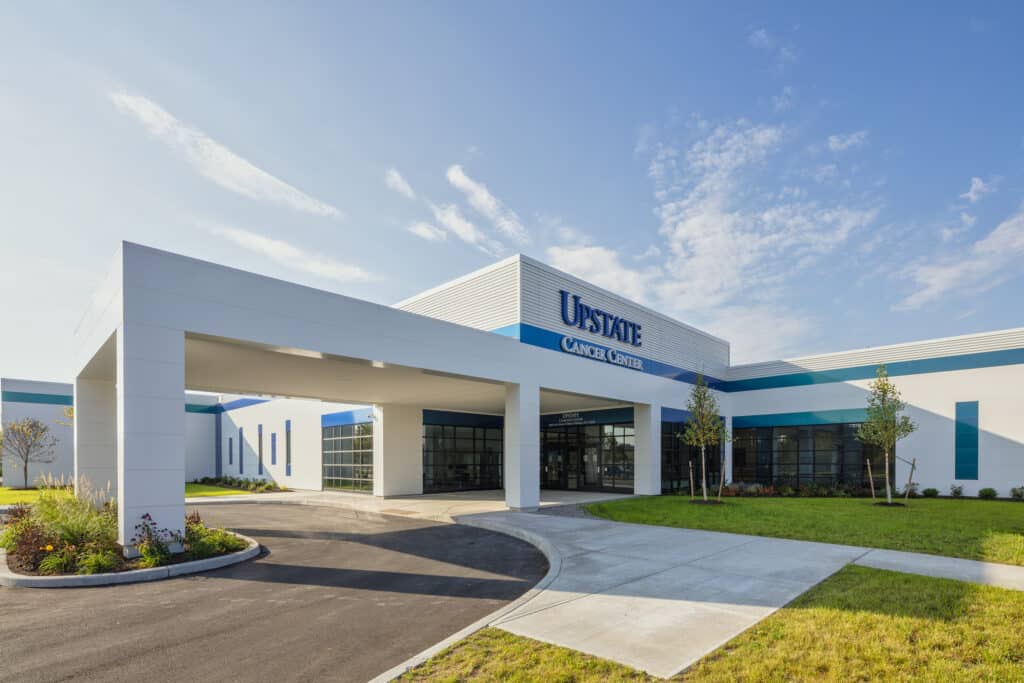
Upstate Cancer Center at Verona New Medical Facility, Verona, NY PROJECT INFORMATION 30,000 SF New Construction Completed: 2023 TEAM General Contractor: VIP Structures Construction Manager: Clark Construction North America Architect: Architecteam Developer: Cameron Group MEP Engineering: IPD Engineering VIP Structures was the General Contractor for the new 30,000 SF Upstate Cancer Center at Verona. […]
Food Bank of CNY | Office and Warehouse | Syracuse, NY

Food Bank of Central New York Warehouse/Distribution Facility Renovation | Syracuse, NY PROJECT INFORMATION 63,000 SF Renovation – 2011 34,000 SF Office & Warehouse Addition – 2024 Pre-Engineered Metal Building Warehouse & Conventional Office TEAM Design-Build Construction: VIP Structures MEP Engineering: IPD Engineering Architecture: VIP Architectural Associates VIP’s long-standing partnership with the Food Bank of […]
Everson Museum | Café Renovation | Syracuse, NY

Everson Museum, Café Louise New Café Fit-Out | Syracuse, NY PROJECT INFORMATION 2,000 SF Completed 2024 Construction Management VIP TEAM Construction: VIP Structures VIP’s construction team worked with the Everson on multiple renovation projects between 2021 and 2024. These projects include the creation of a new café space, the transformation of first floor offices, […]
Subcat Studios | Adaptive Reuse | Syracuse, NY
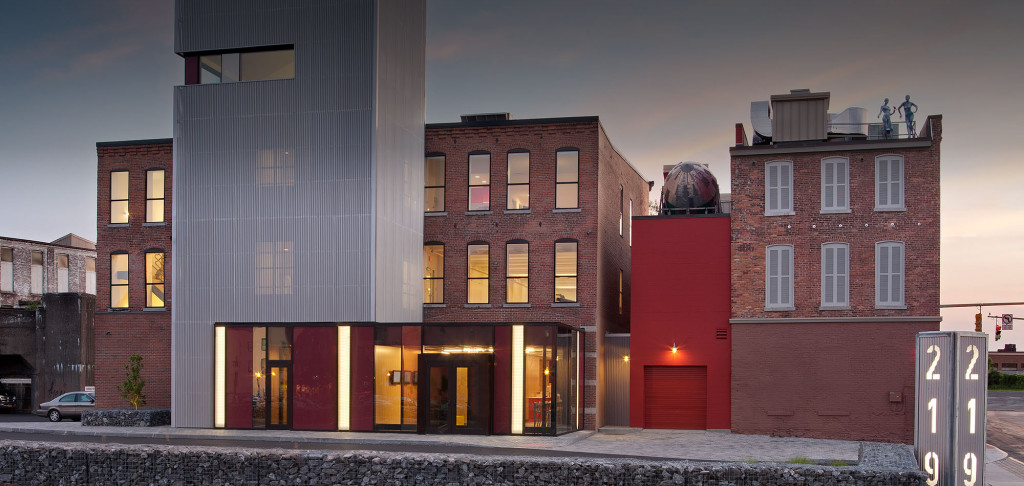
Previous Next SUBCAT MUSIC STUDIOS Mixed-Use Renovation | Syracuse, NY PROJECT INFORMATION Design-CM 18,000 SF TEAM Construction: VIP Structures VIP Structures and Feidler Marciano Architecture were hired by 219 South West LLC to design and renovate the former Gateway Building in Armory Square. Located on South West Street in Syracuse, the renovation of the 110-year-old […]
Jon Diaz Community Center | Nedrow, NY
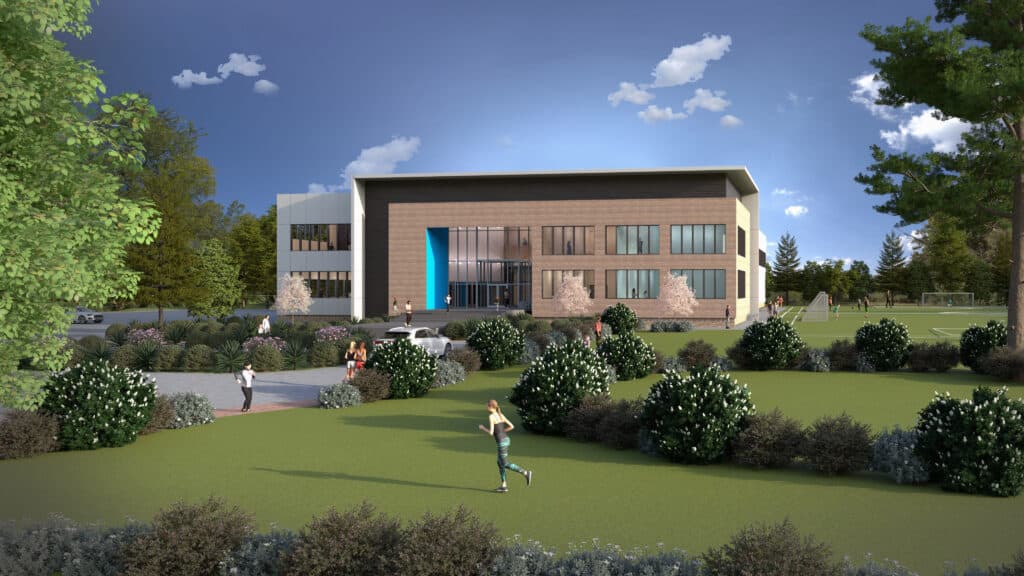
Jon Diaz Community Center New Community Center, Nedrow, NY PROJECT INFORMATION Design-Build 40,000 SF Expected to Break Ground 2026 TEAM Design-Build Architecture: VIP Architectural Associates Construction: VIP Structures MEP Engineering: IPD Engineering The Jon Diaz Community Center is a dream, and now becoming a reality, of NFL running back and Onondaga High School alumni Latavius […]
The Post | Apartments Adaptive Reuse | Syracuse, NY
The POST Apartments Adaptive Re-use Apartments | Syracuse, NY PROJECT INFORMATION Redevelopment 73,482 sf TEAM Design-Build Developer: VIP Development Associates Construction: VIP Structures MEP Engineering: IPD Engineering Architecture: VIP Architectural Associates Originally built in 1972, The Post is a 216,000-square-foot, two-story pre-cast concrete facility that once housed The Post-Standard’s newspaper production. In 2017 VIP […]
The Post | Commercial Adaptive Reuse | Syracuse, NY
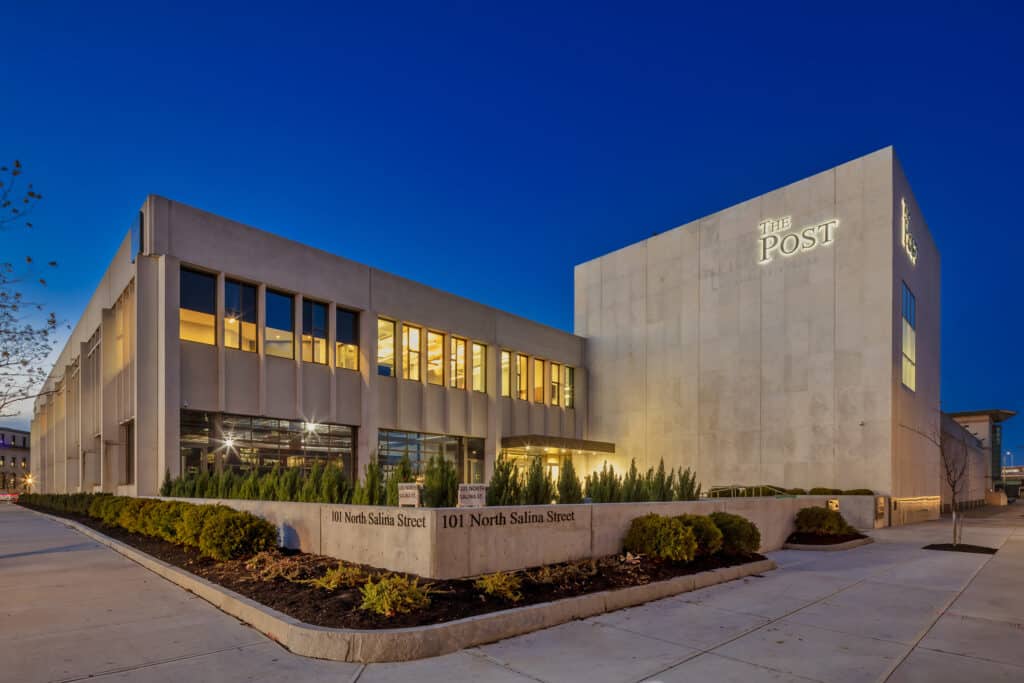
THE POST Development – Phase 1 Office and Industrial/Flex Mixed-Use | Syracuse, NY PROJECT INFORMATION Redevelopment 216,000 sf TEAM Design-Build Developer: VIP Development Associates Construction: VIP Structures MEP Engineering: IPD Engineering Architecture: VIP Architectural Associates Since acquiring the Post Standard Building in 2017, VIP’s team of architects, engineers, builders, and developers has transformed the 216,000-square-foot […]
Fayetteville Library | Adaptive Reuse | Fayetteville, NY
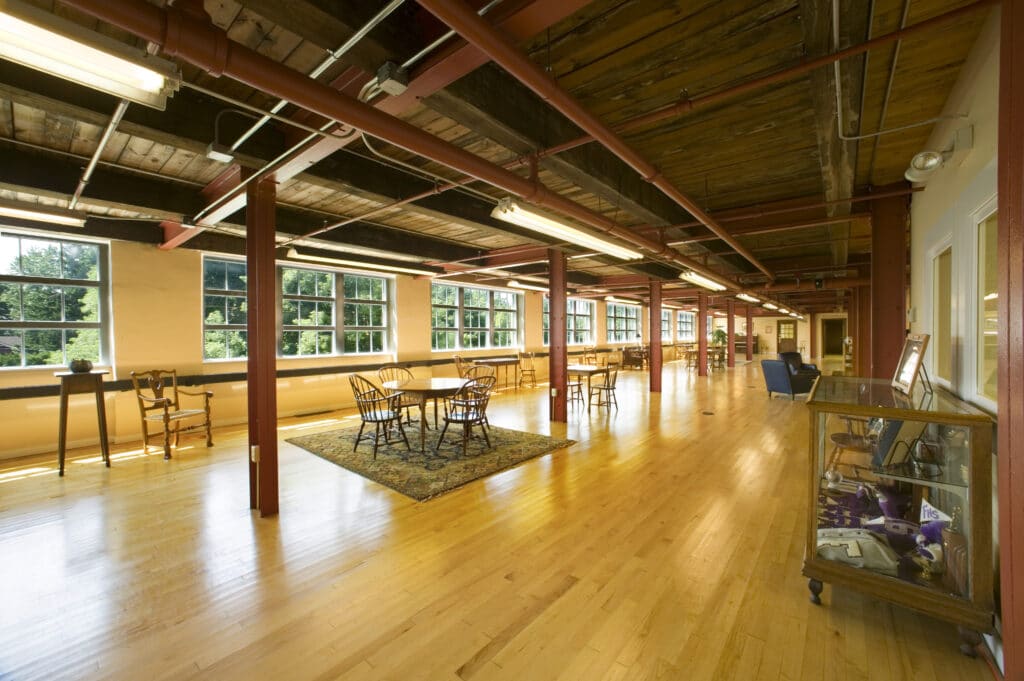
Previous Next FAYETTEVILLE LIBRARY Building Renovation and Expansion | Fayetteville, NY PROJECT INFORMATION Design-Construction Manager 27,000 SF TEAM VIP Structures Holmes-King-Kallquist & Associates (Design Architect) VIP Structures provided construction management services for the phased adaptive reuse of the original, circa 1880 Stickley factory into a vibrant and community-centric new library. Designed by Holmes-King-Kallquist & Associates, […]
Pathfinder Bank | Historic Adaptive Reuse | Syracuse, NY
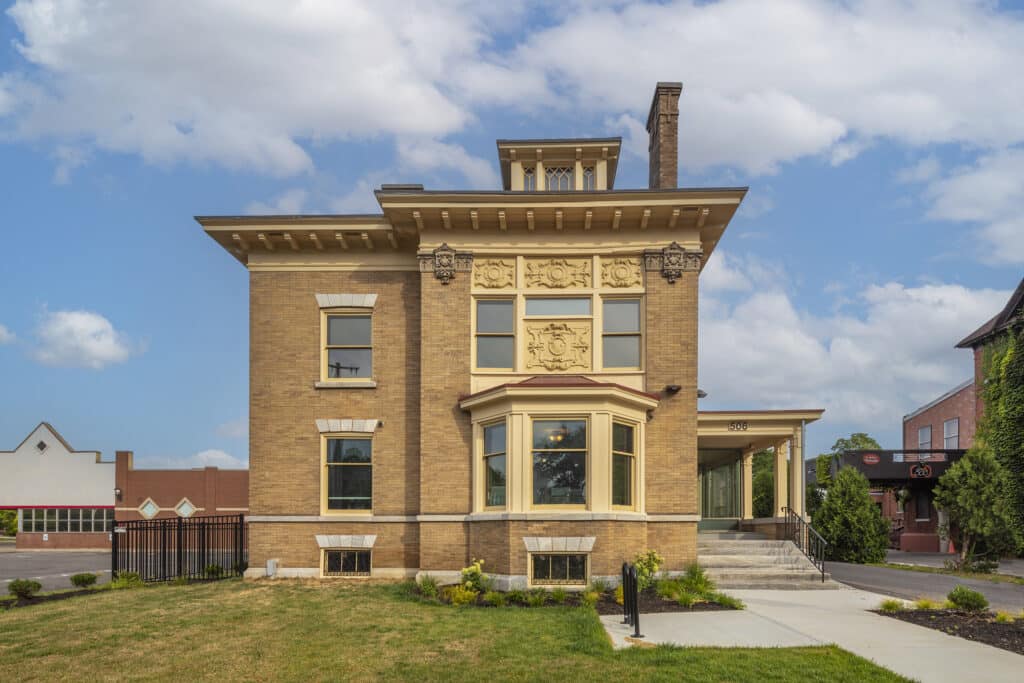
Previous Next PATHFINDER BANK Adaptive Re-Use of Historic Mansion | Syracuse, NY PROJECT INFORMATION Design-Build Renovation Historic Preservation TEAM Design-Build Construction: VIP Structures MEP Engineering: IPD Engineering Architecture: VIP Architectural Associates Built in 1910 on Syracuse’s West Side, the two-story Italian Renaissance-Revival house has been used for commercial purposes since 1942. After sitting vacant for […]
Price Rite | Community Grocery Store | Syracuse, NY
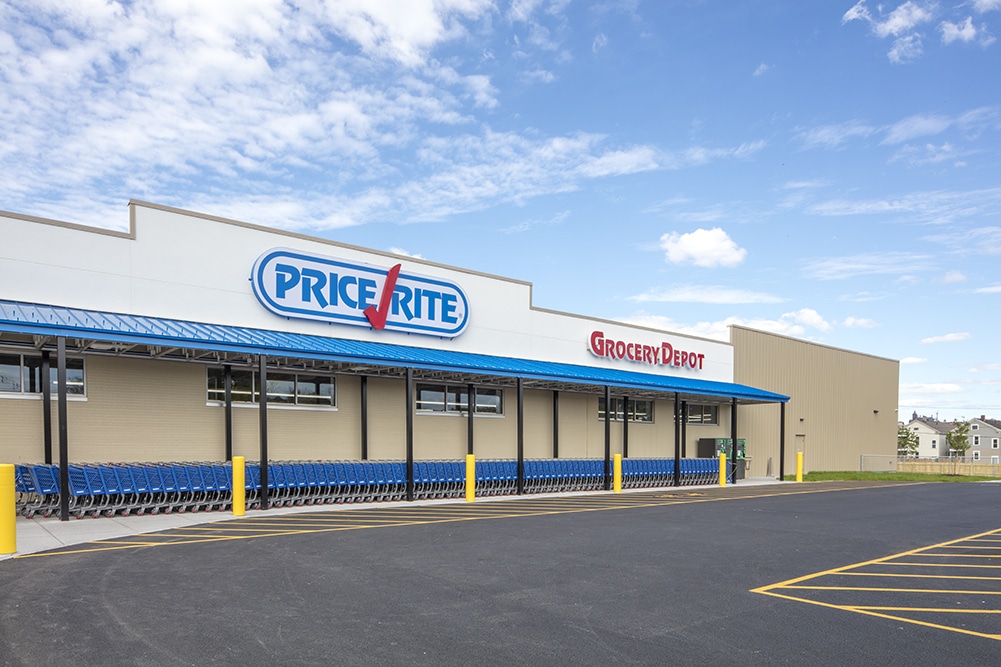
Previous Next PRICE RITE 35,000 Square Foot Grocery Store | Syracuse, NY PROJECT INFORMATION Design-Build 35,000 SF TEAM Design-Build Construction: VIP Structures MEP Engineering: IPD Engineering Architecture: VIP Architectural Associates Price Rite Supermarkets operates retail grocery stores throughout the Northeastern United States. This is the second project that VIP Structures has built for the grocery […]
The Lodge at Welch Allyn | Event Space | Skaneateles, NY
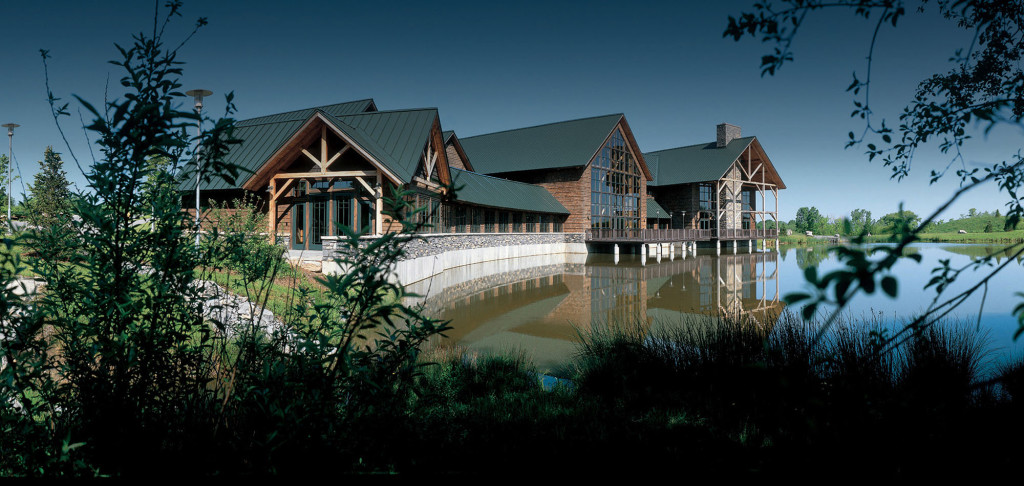
Previous Next THE LODGE AT WELCH ALLYN Training and Development Center | Skaneateles, NY PROJECT INFORMATION Design-Build 25,000 SF TEAM Construction: VIP Structures Architecture: VIP Architectural Associates Welch Allyn has long been recognized as an industry leader in providing extensive product orientation and training, holding true to the initial company philosophy that employees could […]
CNY Community Foundation | Adaptive Reuse Office | Syracuse, NY
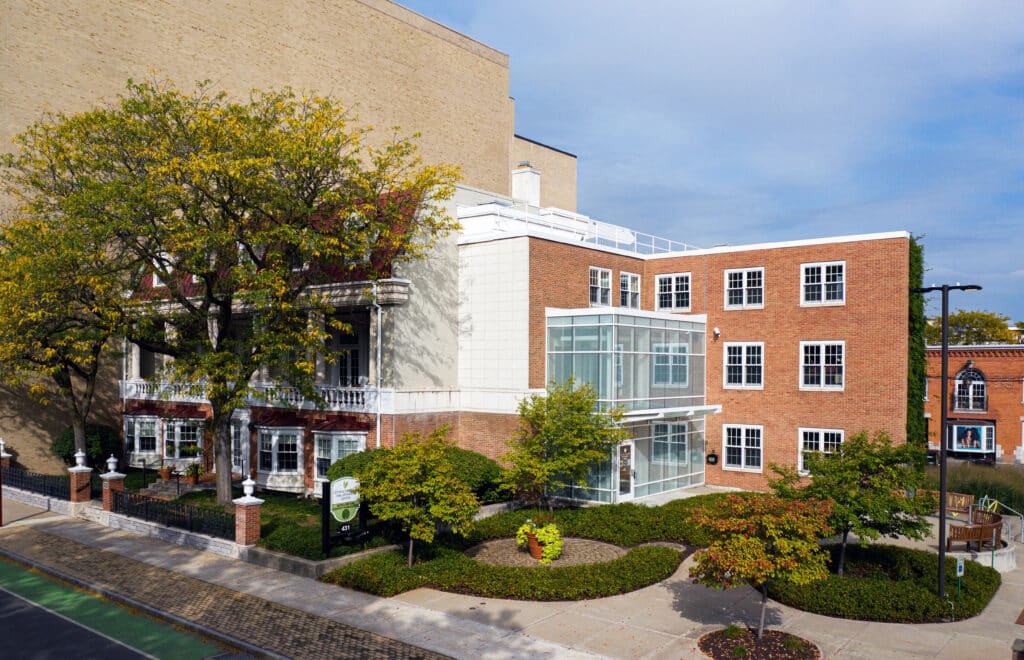
CNY Community FOundation Historic Renovation for Agency New Headquarters | Syracuse, NY PROJECT INFORMATION 24,140 SF Design-Build Renovation Adaptive Re-Use TEAM Design-Build Construction: VIP Structures MEP Engineering: IPD Engineering Architecture: VIP Architectural Associates Established in 1927, the CNY Community Foundation was looking to relocate their operations into the historic University Club Building, located in the middle […]
Catskill Recreation Center | Arkville, NY
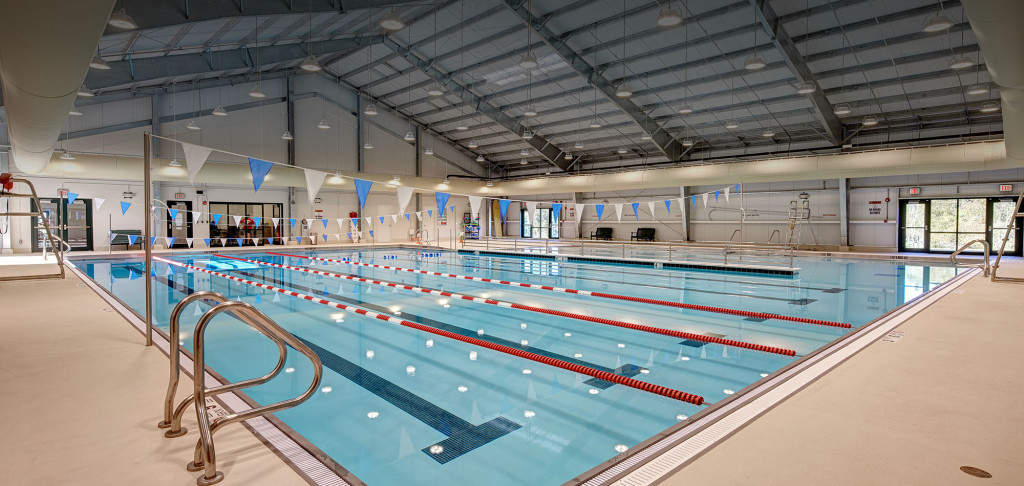
THE CATSKILL RECREATION CENTER Aquatic and Fitness Center | Arkville, NY PROJECT INFORMATION 20,000 SF TEAM Design-Build Construction: VIP Structures MEP Engineering: IPD Engineering Architecture: VIP Architectural Associates The Catskill Recreation Center was the Gould family’s vision as a way for them to give back to the community where they have lived for seven […]
Manlius Public Library | Renovations and Addition | Manlius, NY
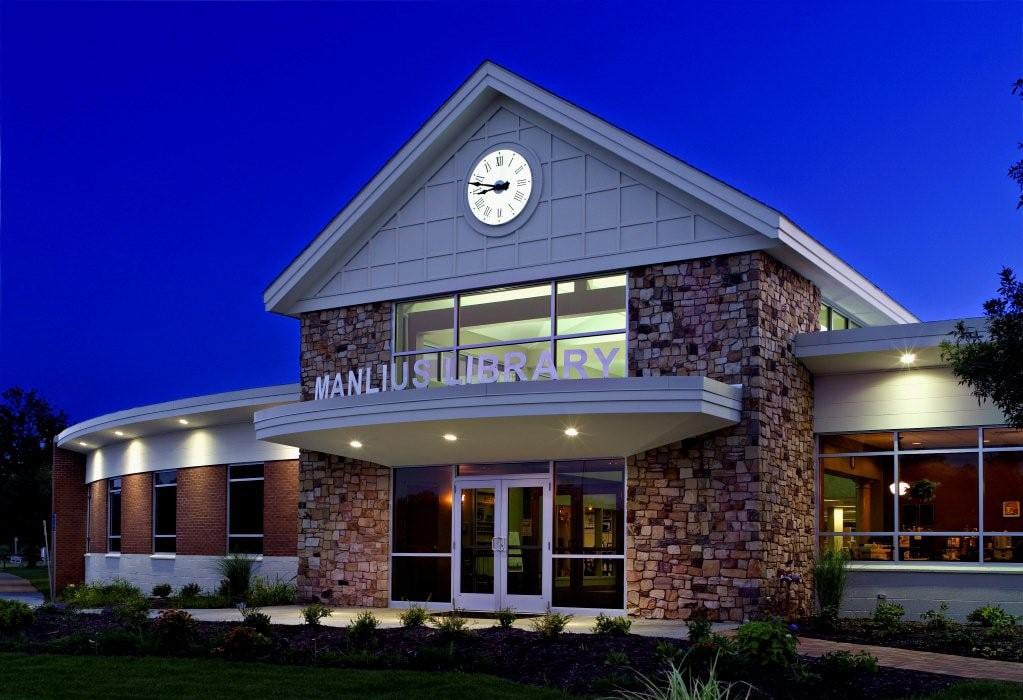
Previous Next Manlius Public Library Library Expansion and Renovation | Manlius, NY PROJECT INFORMATION Design-Construction Management SF 20,000 TEAM Construction: VIP Structures Architecture: VIP Architectural Associates The Manlius Library Board hired VIP Structures to provide design and construction management services that would transform their 7,000sf multi-use building, housing town offices, senior center, and library, into […]
