50 Years of Industrial Design-Build Success with Pre-Engineered Metal Buildings
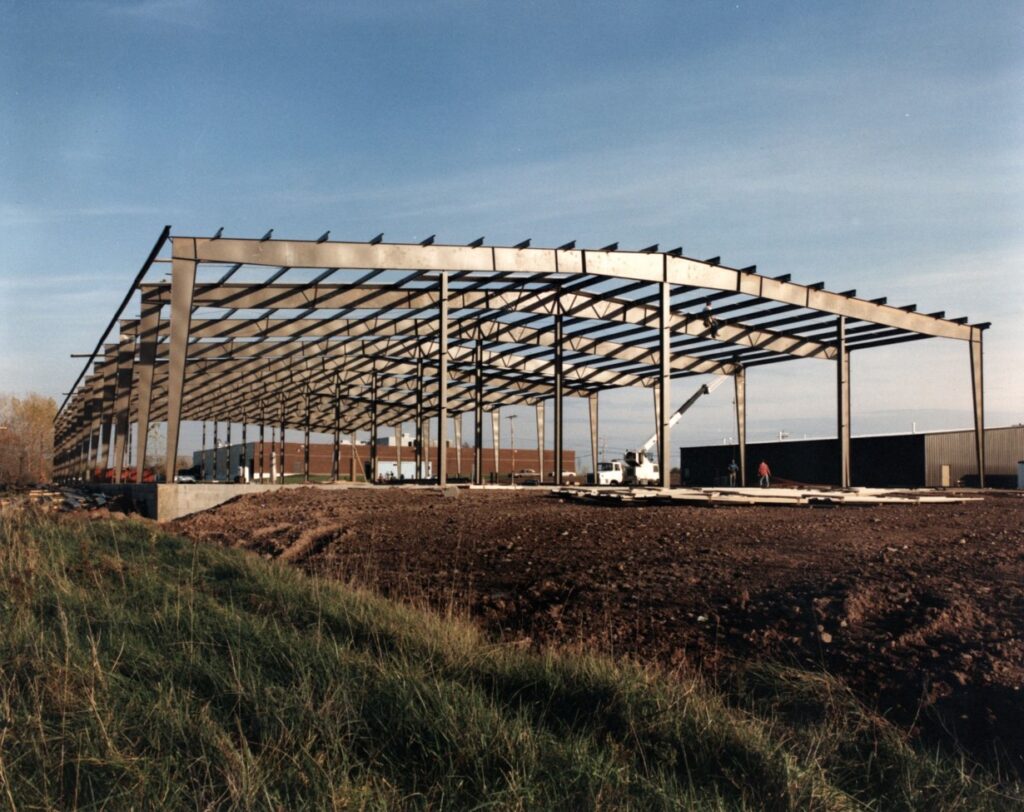
From day one, VIP Structures has redefined industrial design and construction by combining in-house architecture, engineering, and building services under one roof. For 50 years, we’ve used pre-engineered metal buildings (PEMBs) to help manufacturers and distributors get operational faster—delivering everything from small warehouses to some of Central New York’s largest, most advanced facilities. It’s all […]
50 Years of Partnership and Success: VIP, Varco Pruden & Pre-Engineered Metal Buildings
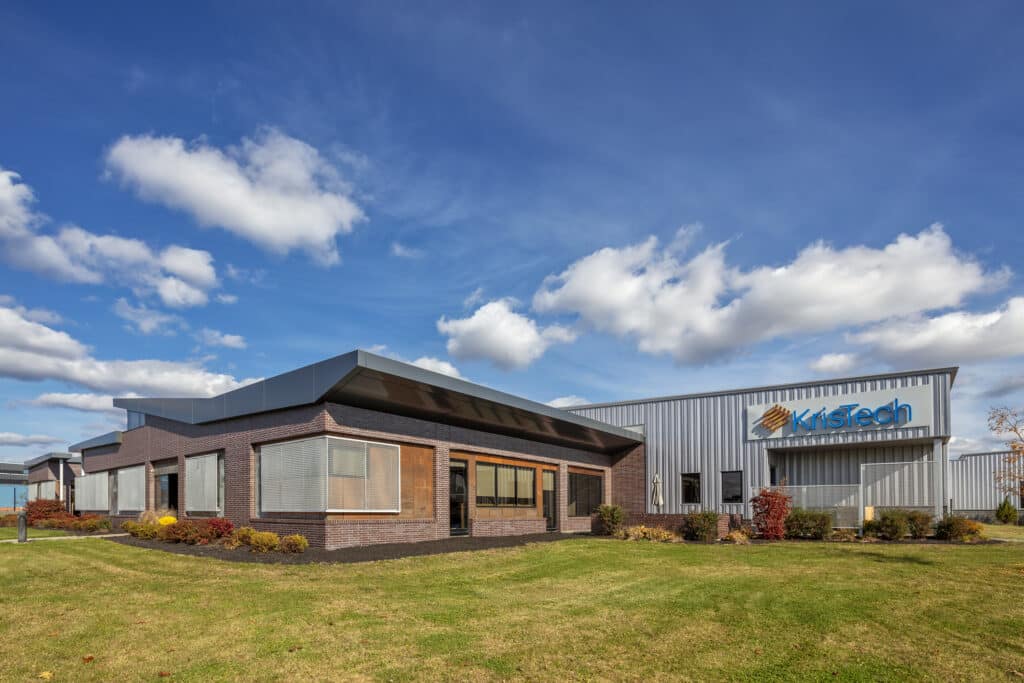
From VIP’s first project—erecting a Varco Pruden PEMB at the Schlitz Brewery—to decades of collaboration across countless industrial facilities, the VIP–Varco Pruden partnership has thrived on shared values: collaboration, adaptability, and always doing what’s best for the client. https://youtu.be/NXcTXBOMqlc In the early years, many PEMBs were simple boxes, warehouses, or storage buildings. As VIP gained […]
Building in Central New York? Think VIP!

VIP Offers Turnkey Services to Design, Build & Develop VIP has designed and constructed some of Central New York’s most exciting industrial, manufacturing, healthcare, commercial, and housing projects. With over 45 years in the Syracuse area, VIP is integrally immersed in the community, maintains strong relationships with local municipalities and consultants, area and has been entrusted by […]
Transforming Spaces to Feed Communities: VIP’s Partnership with The Food Bank of Central New York

At VIP, we believe in designing and building spaces that make a difference. Our partnership with the Food Bank of CNY exemplifies how architecture, engineering, and construction can come together to address critical community needs. Over the course of multiple projects, we’ve partnered with the Food Bank to transform its facilities into a powerful hub […]
Design-Build Excellence in Action: Kris-Tech Wire Expands for the Future

Since 2015, the partnership between VIP Structures and Kris-Tech Wire has been a shining example of VIP’s commitment to fostering client growth and the net benefit of efficient design-build delivery. Our valued and ongoing collaboration with Kris-Tech has led to multiple projects together, showing that our delivery isn’t just about solving current needs, it’s about […]
Employee Well-Being in Today’s Manufacturing Facilities
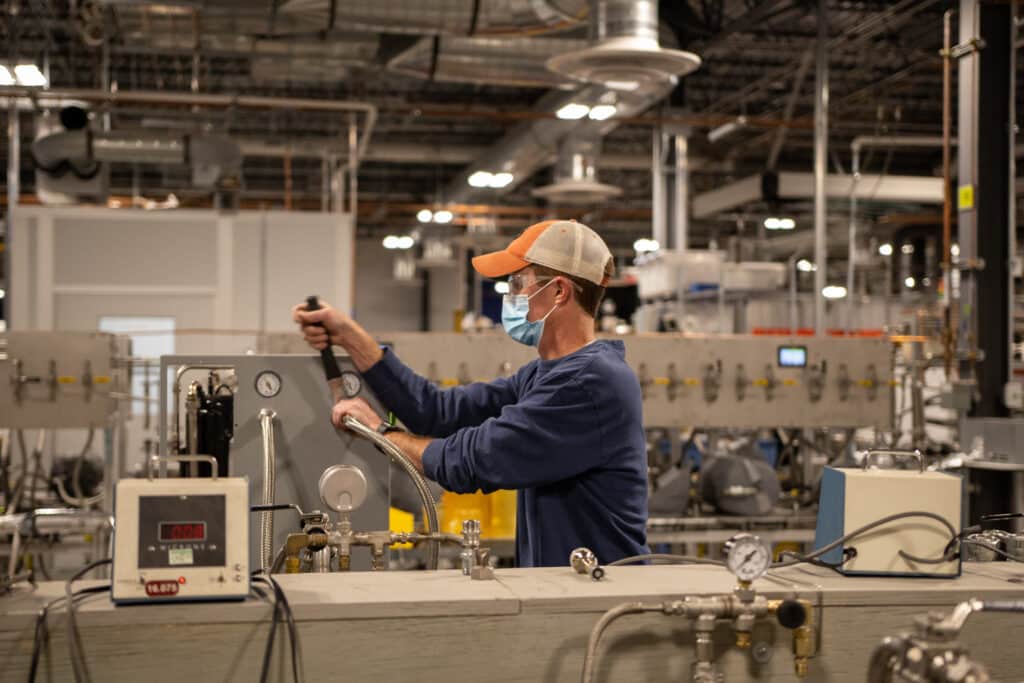
At VIP, we understand that the design of a manufacturing facility can have a powerful impact on employee well-being. For this reason, our design architects take into consideration how to design a space that is conducive to maximum productivity but also supports good employee health and wellness. Here are four things we consider when designing […]
VIP’s Expertise in the Plastics Molding Industry
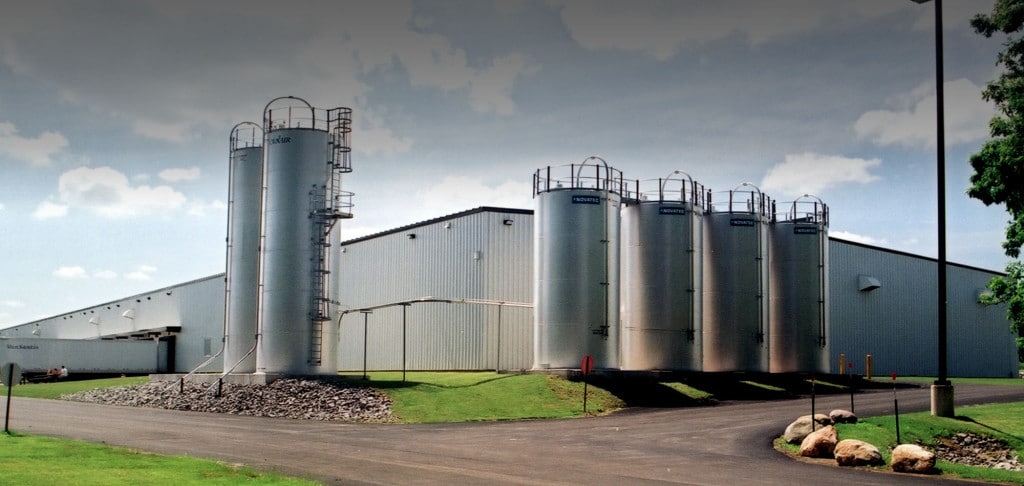
Today, the plastics industry is a multi-million dollar business in the United States. VIP has had the opportunity to help shape this industry in Upstate New York with the completion of over 1 million SF of manufacturing space.
VIP’s Expertise in Paper Manufacturing Industry
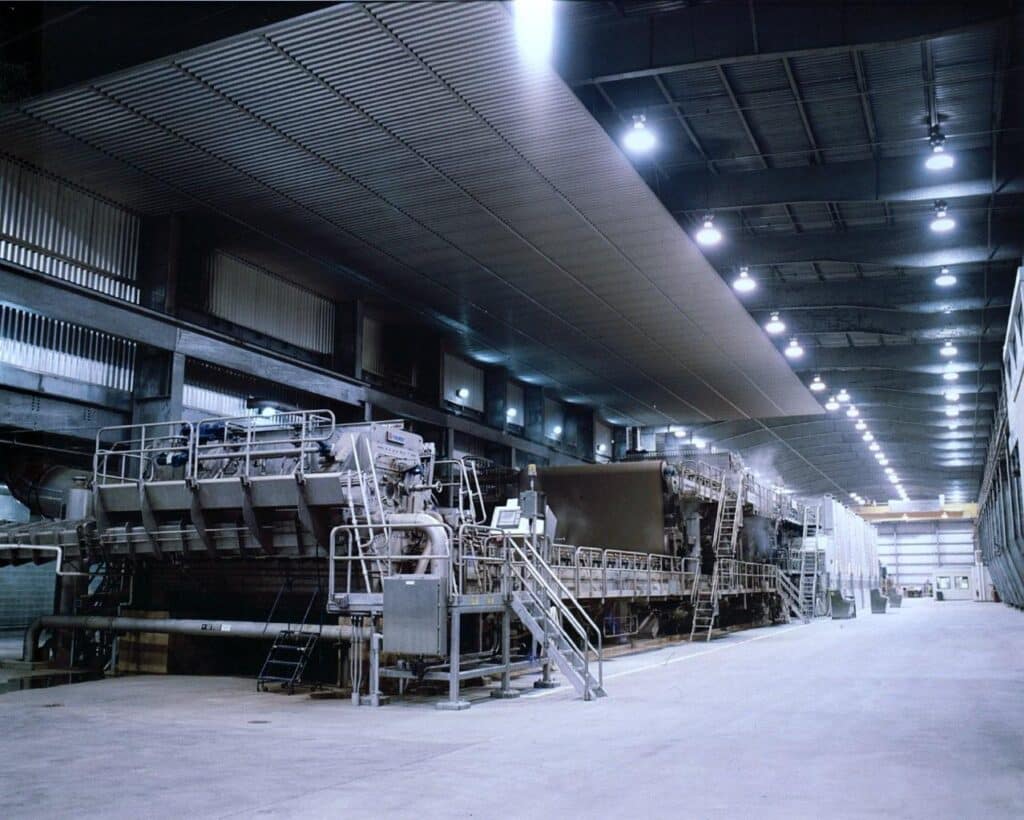
Our work with paper manufacturing began in the 1980’s with a 250,000 SF facility for Southern Container Corporation, now WestRock, a national supplier of paper and packaging products.
O-AT-KA Groundbreaking
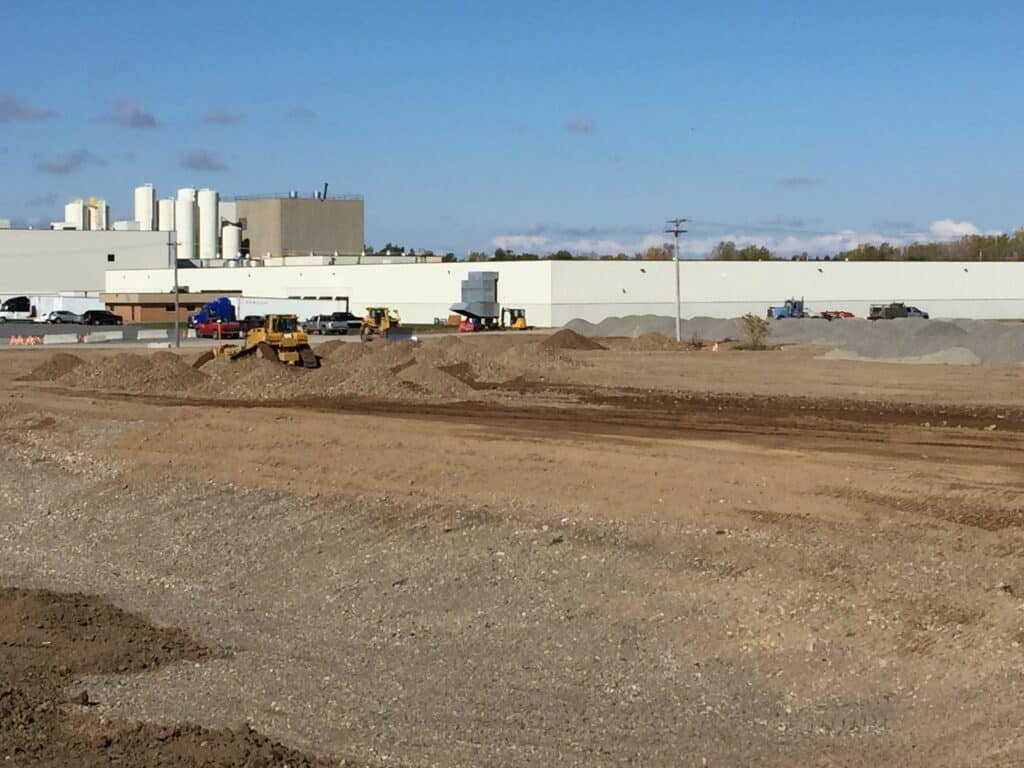
On September 10th, we officially broke ground on the Warehouse Expansion project at O-AT-KA Milk Products Cooperative…
Kris-Tech Wire | Manufacturing Facility | Rome, NY
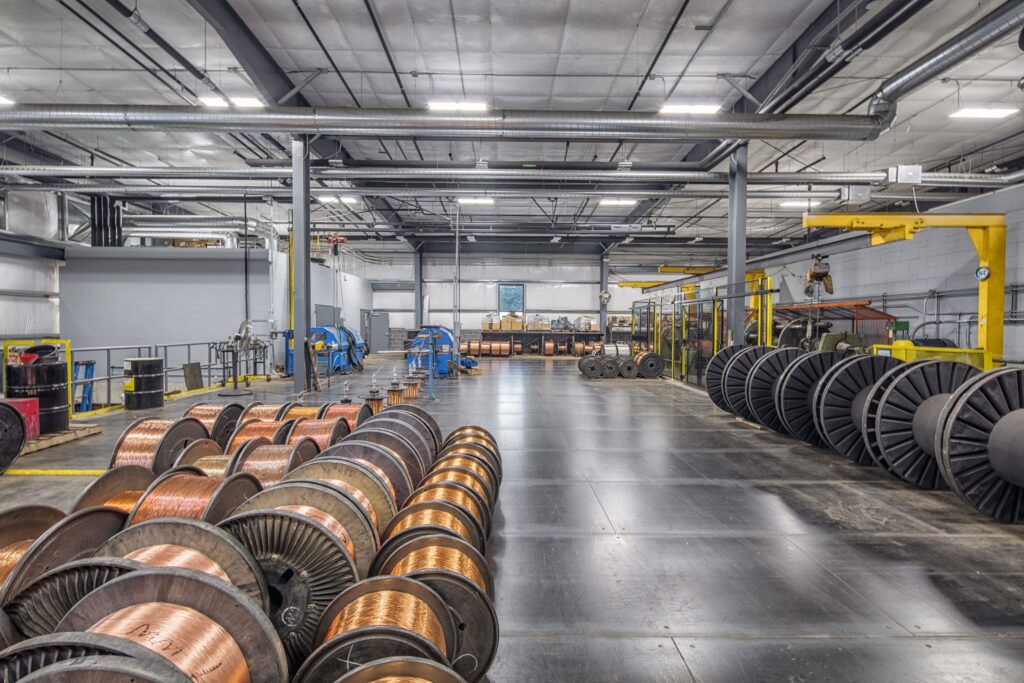
Previous Next Kris-Tech Wire New Manufacturing & Warehouse Facilities | Rome, NY PROJECT INFORMATION 49,000 SF Manufacturing Facility 74,791 SF Warehouse Addition 26,000 SF Warehouse Addition Pre-Engineered Metal Building TEAM Design-Build Architecture: VIP Architectural Associates Construction: VIP Structures MEP Engineering: IPD Engineering VIP’s journey with Kris-Tech began in 2015 with a vision: to design […]
J.W. Didado Electric | Office and Maintenance Facility | Syracuse, NY
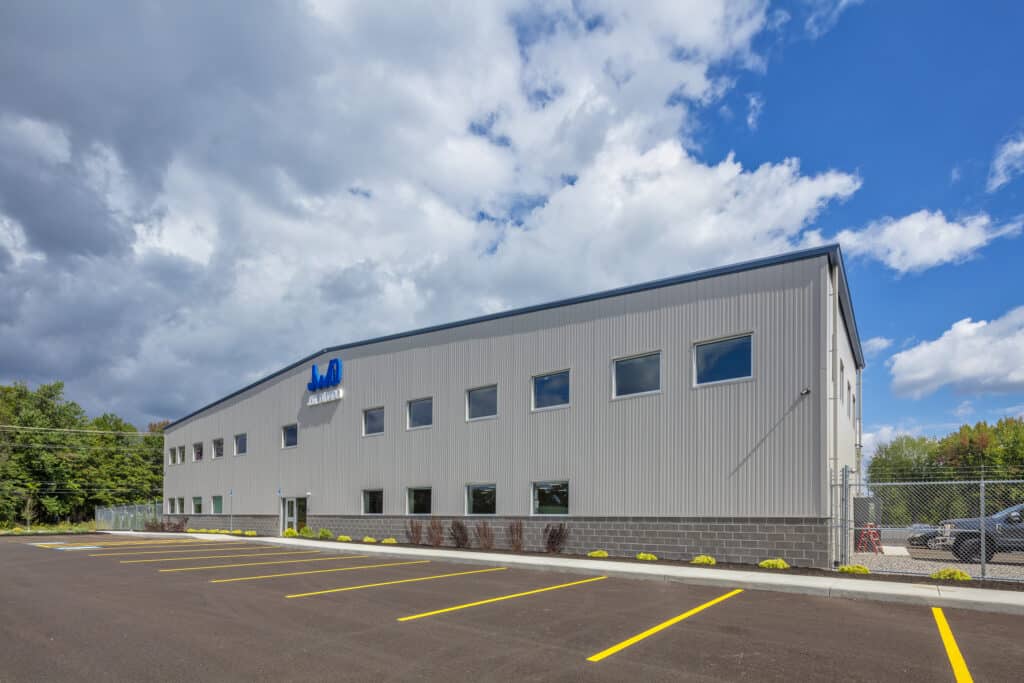
Previous Next J.W. Didado Electric Office and Truck Maintenance Facility, Clay, NY PROJECT INFORMATION Design-Build Self Perform PEMB Erection 24,000 SF Completed 2023 TEAM Design-Build MEP Engineering: IPD Engineering Architecture: VIP Architectural Associates Construction: VIP Structures Briarwood Construction (Construction Manager/Advising on project) Keplinger Freeman Associates VIP was hired by Ohio-based electrical contractor J.W. Didado to […]
Tessy Plastics | Manufacturing Facility | Auburn, NY
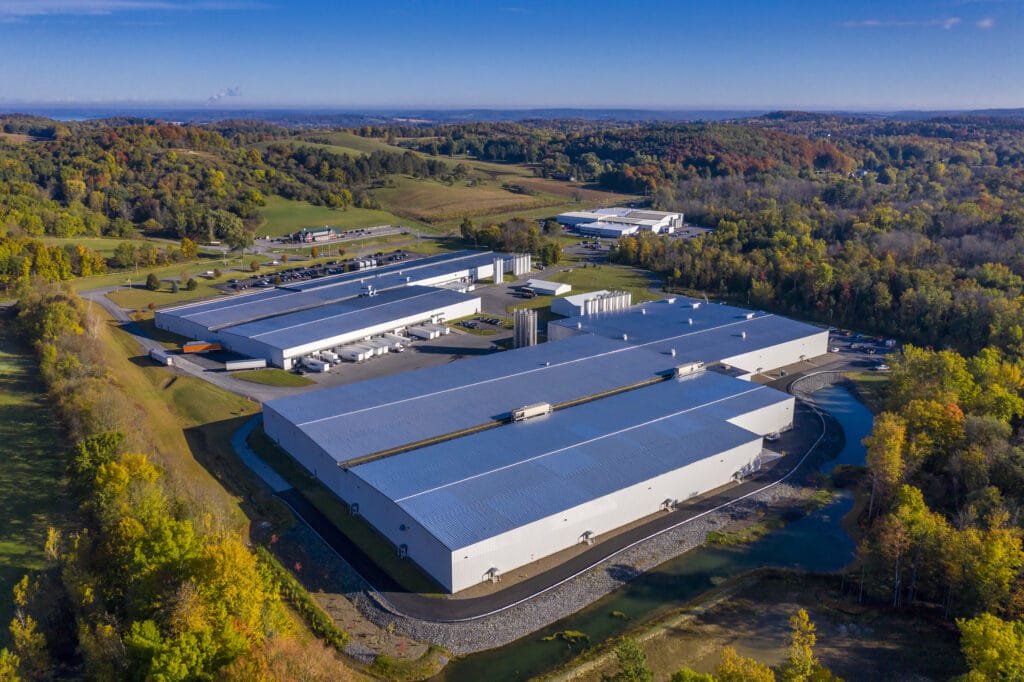
TESSY PLASTICS Manufacturing, Warehouse, Clean Room & Office Facilities PROJECT INFORMATION 500,000 SF including: Manufacturing Clean rooms Warehouse Distribution Office Space TEAM Design-Build Construction: VIP Structures Architecture: VIP Architectural Associates MEP Engineering: IPD Engineering Tessy Plastics Corporation, a leading global contract manufacturer, creates products for medical device suppliers to consumer goods for Fortune 100 companies. […]
Food Bank of CNY | Office and Warehouse | Syracuse, NY
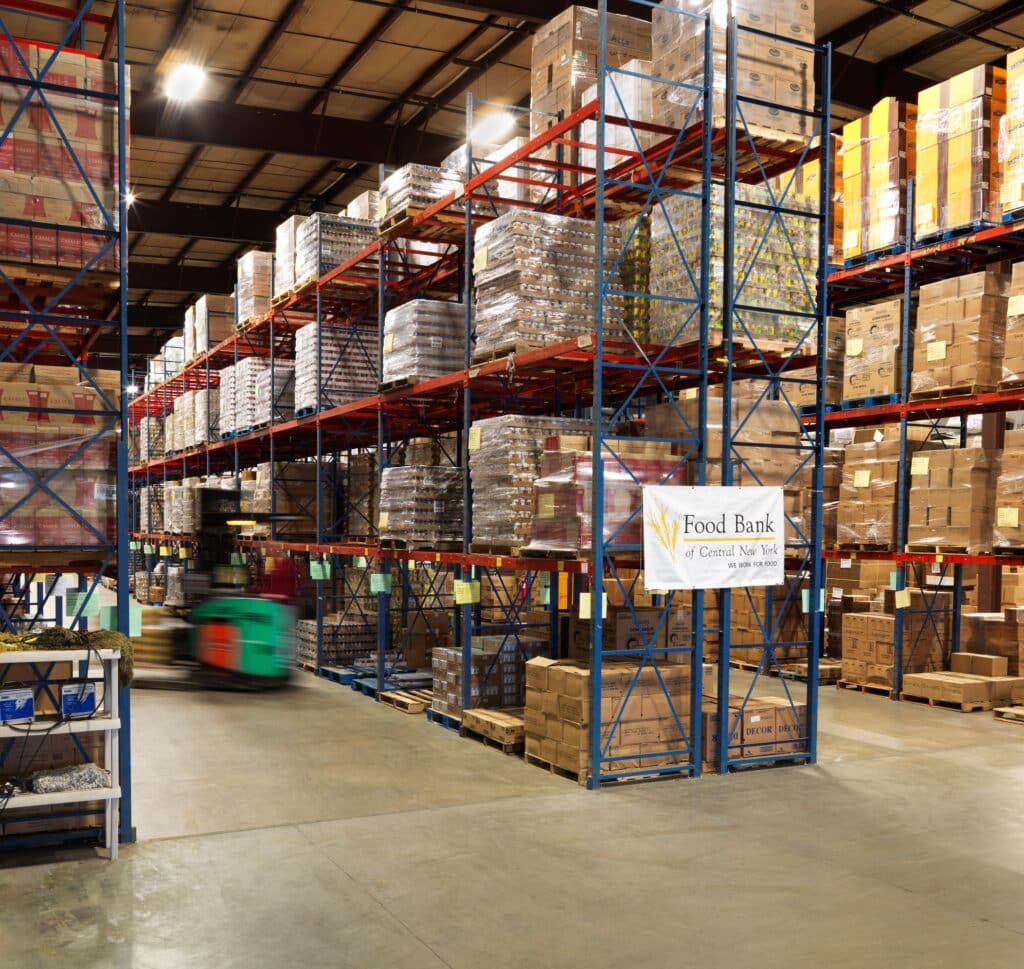
Food Bank of Central New York Warehouse/Distribution Facility Renovation | Syracuse, NY PROJECT INFORMATION 63,000 SF Renovation – 2011 34,000 SF Office & Warehouse Addition – 2024 Pre-Engineered Metal Building Warehouse & Conventional Office TEAM Design-Build Construction: VIP Structures MEP Engineering: IPD Engineering Architecture: VIP Architectural Associates VIP’s long-standing partnership with the Food Bank of […]
N.E.T. & Die | Industrial Adaptive Reuse | Fulton, NY
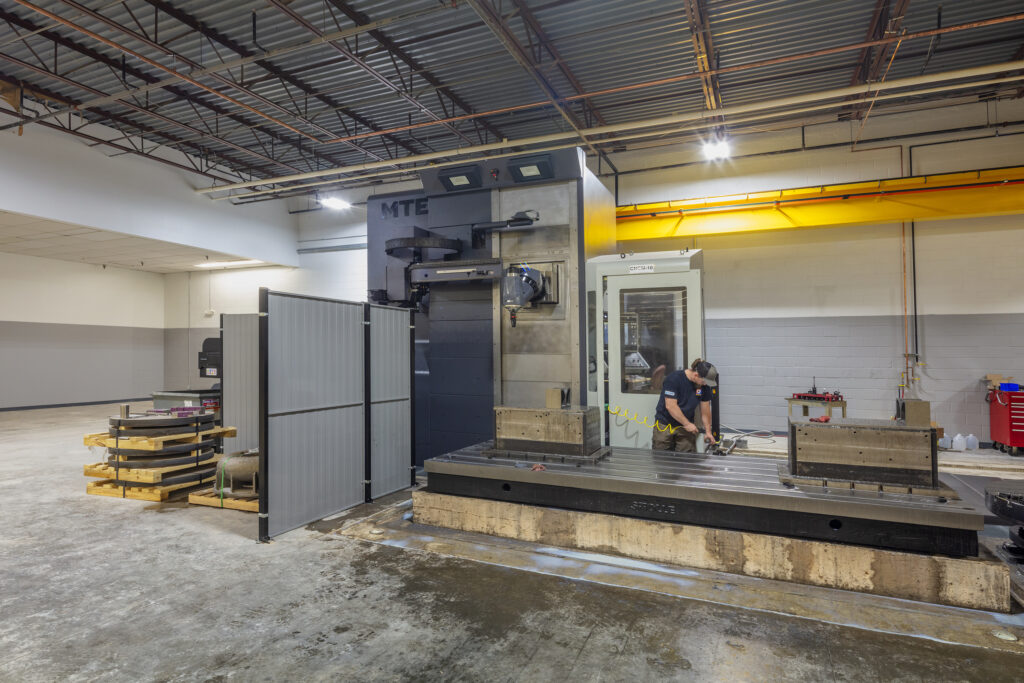
N.E.T & Die Adaptive Reuse Machine Shop | Fulton, NY PROJECT INFORMATION 92,000 SF Adaptive-Reuse Completed 2025 TEAM Construction: VIP Structures MEP Engineering: IPD Engineering Architecture: VIP Architectural Associates VIP partnered with N.E.T. & Die—a third-generation, family-owned CNC machine shop—to breathe new life into a vacant retail building in Fulton, NY. What once stood as […]
O-AT-KA | Warehouse and Manufacturing | Batavia, NY
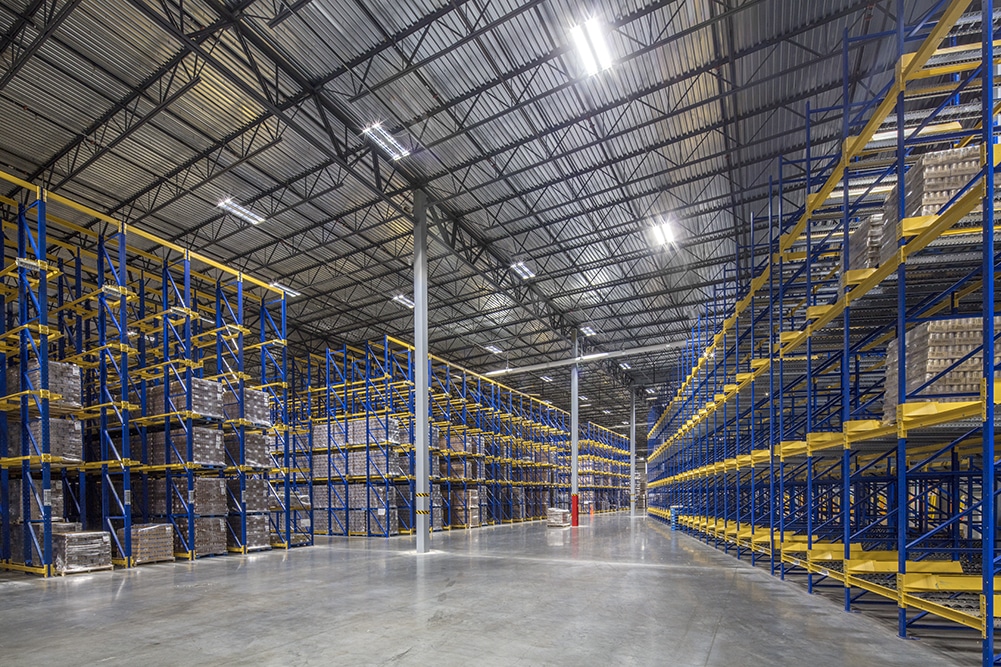
O-AT-KA MILK PRODUCTS New Warehouse and Handling Facilities | Batavia, NY PROJECT INFORMATION Design-Build 235,000 SF TEAM Design-Build Construction: VIP Structures MEP Engineering: IPD Engineering Architecture: VIP Architectural Associates In 2015, O-AT-KA enlisted the VIP team to help determine logistics for their new 205,000 SF warehouse and 30,000 SF material handling facilities. This project was […]
Anoplate | Manufacturing Expansion | Syracuse, NY
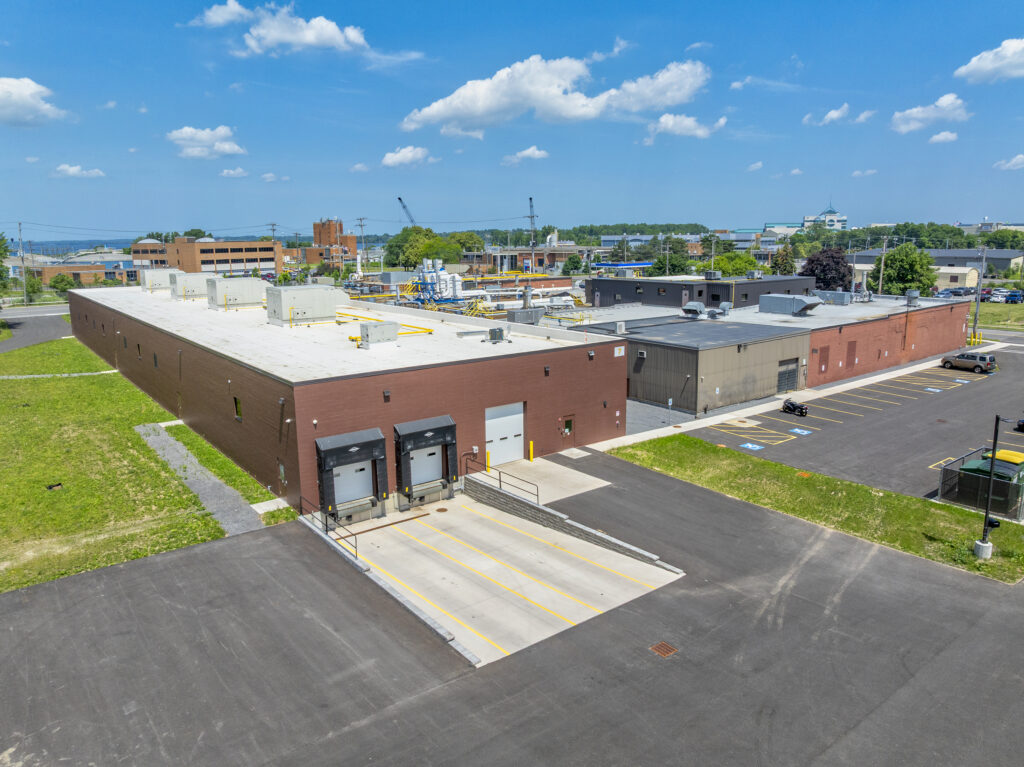
Anoplate Manufacturing Addition | Syracuse, NY PROJECT INFORMATION 22,000 SF Completed 2024 Design-Build TEAM Design-Build Construction: VIP Structures MEP Engineering: IPD Engineering Architecture: VIP Architectural Associates Anoplate, a renowned family-owned and operated metal finishing company, has steadily expanded its Syracuse, NY, facility on Pulaski Street since the 1960s. Serving industries such as aerospace, […]
Feldmeier Equipment | Manufacturing and Office | Syracuse, NY
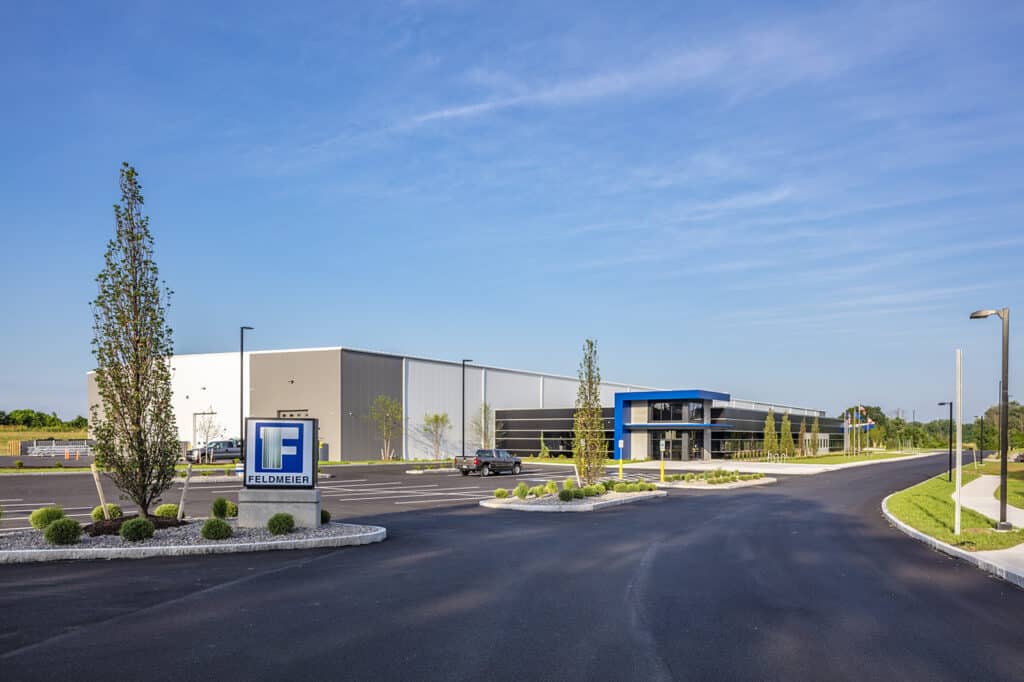
Feldmeier Equipment New Manufacturing Facility | Syracuse, NY PROJECT INFORMATION New 125,000 SF Manufacturing and Office Facility – 2018 82,500 SF Manufacturing and Warehouse Expansion – 2025 TEAM Design-Build Construction: VIP Structures MEP Engineering: IPD Engineering Architecture: VIP Architectural Associates Feldmeier Equipment, a global manufacturer of stainless steel fluid processing equipment, first partnered with […]
Gerharz Equipment | Adaptive Reuse Office and Showroom | Syracuse, NY
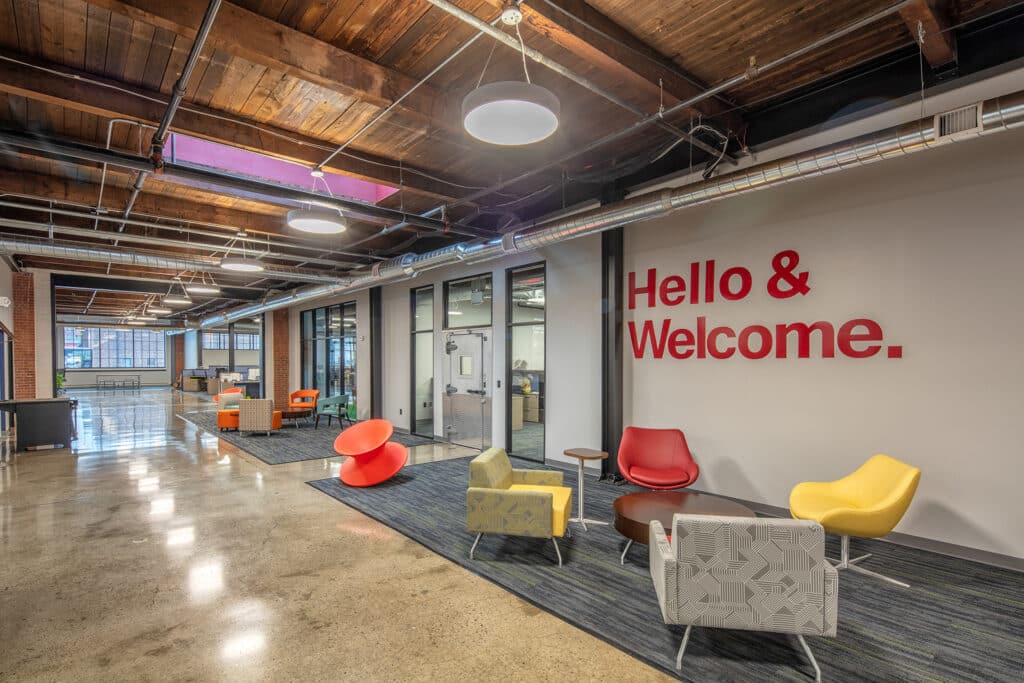
Previous Next GERHARZ EQUIPMENT Office & Showroom Renovation | Syracuse, NY PROJECT INFORMATION 30,000SF Office & Showroom Renovation TEAM Architecture: VIP Architectural Associates VIP Architectural Associates worked with Gerharz Equipment, a local restaurant equipment supply company, to transform their existing 30,000sf facility into bright and welcoming offices and showroom spaces. VIP’s design balances the industrial […]
ITT Gould Pumps | Manufacturing and Office | Skaneateles Falls, NY
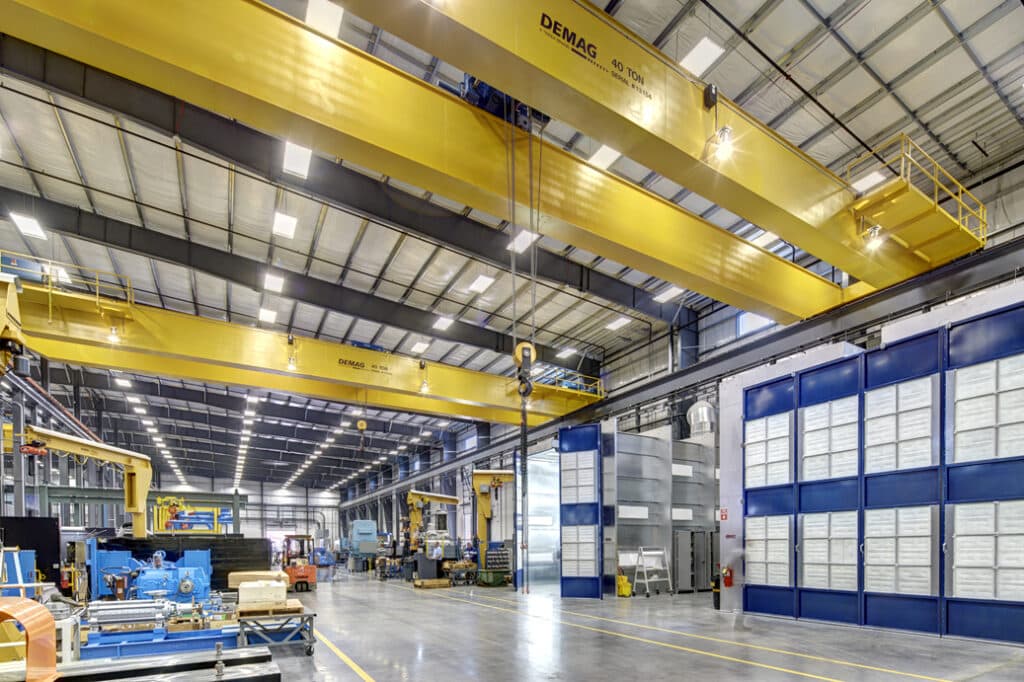
Previous Next ITT Goulds New Industrial Testing Facility PROJECT INFORMATION 89,650 New Industrial Testing Facility 84,000 SF Office Renovation Design-Build Delivery TEAM Design-Build Architecture: VIP Architectural Associates Construction: VIP Structures MEP Engineering: IPD Engineering VIP and ITT-Goulds Pumps have worked together on many projects over the past two decades, including a new 89,650 industrial testing […]
Southern Glazer’s Distribution | Warehouse | Syracuse, NY
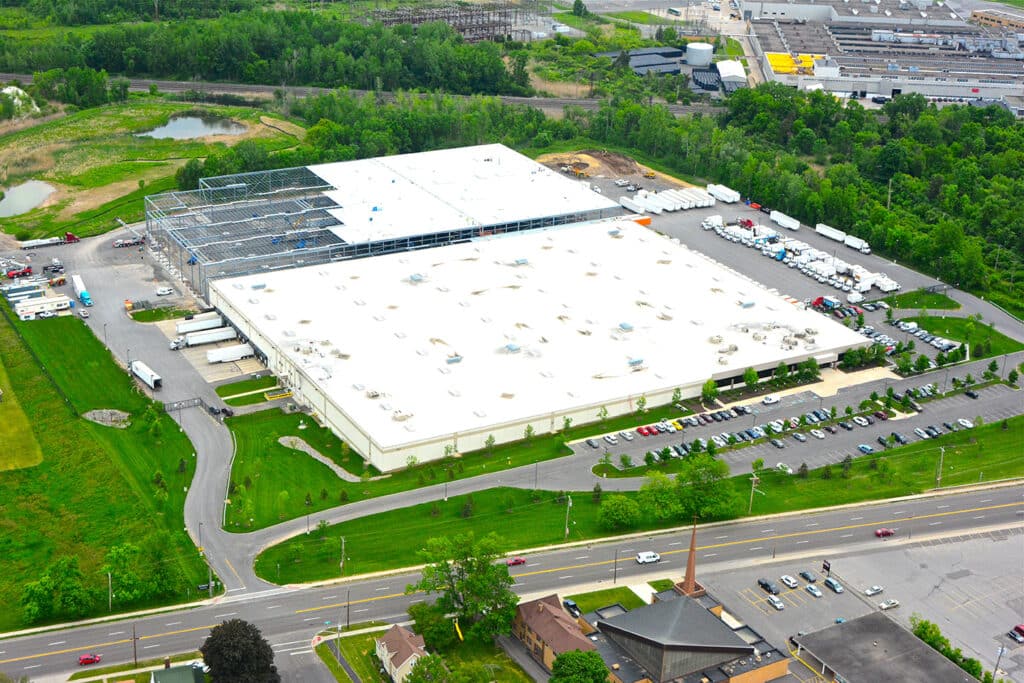
Previous Next SOUTHERN WINE & SPIRITS OF AMERICA Warehouse and Distribution Facility | Syracuse, NY PROJECT INFORMATION Design-Build 272,000 SF TEAM Design-Build Construction: VIP Structures Architecture: VIP Architectural Associates Developer: VIP Development Associates VIP was first retained by Southern Wine & Spirits of America to work with its national real estate consultant to help them […]
MV EDGE | Industrial Flex Building | Marcy, NY

Mohawk Valley EDGE | Industrial Flex Space Marcy, NY PROJECT INFORMATION 60,000 SF Flex Facility New Construction TEAM Design-Build Construction: VIP Structures Architecture: VIP Architectural Associates MEP Engineering: IPD Engineering The Mohawk Valley EDGE Flex Building project at the Marcy Nanocenter Campus in Utica, New York, is a strategic development aimed at enhancing the […]
Bluefors | Manufacturing and Office | Syracuse, NY
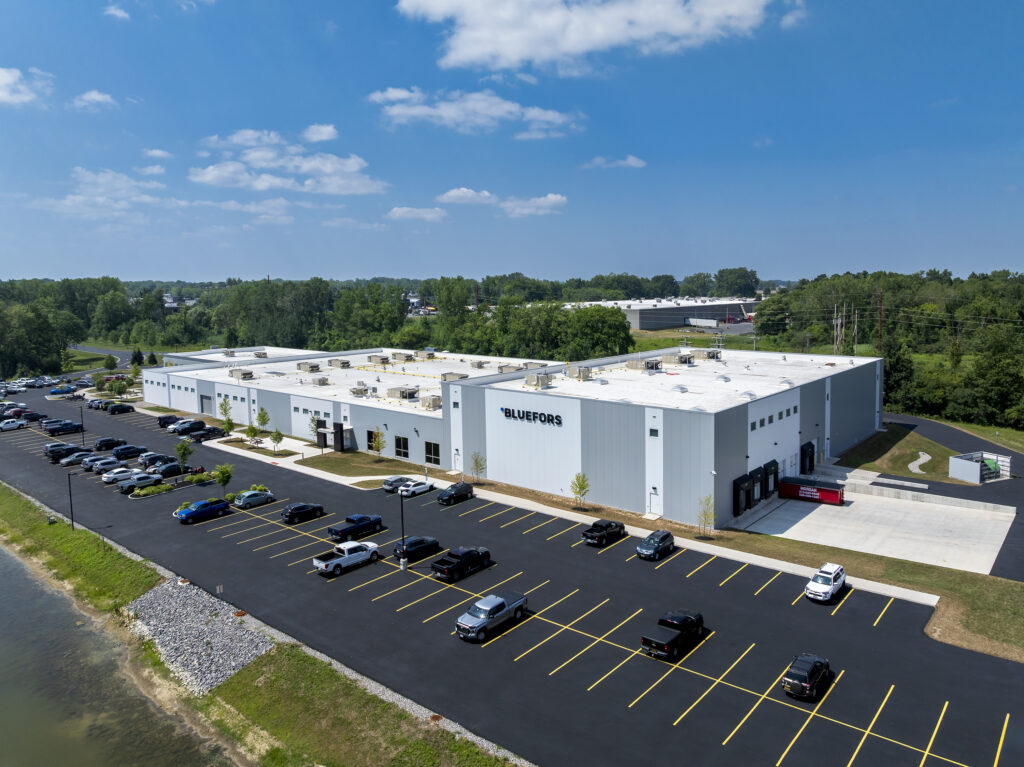
Bluefors (formerly Cryomech) High-Tech Manufacturing Facility | Syracuse, NY PROJECT INFORMATION 76,500 SF Manufacturing Facility 35,000 SF expansion New Construction TEAM Design-Build Construction: VIP Structures Architecture: VIP Architectural Associates MEP Engineering: IPD Engineering Developer: VIP Development Associates (original project only) Over several years, VIP and Bluefors (formerly Cryomech) have partnered to strategically plan and deliver multiple advanced manufacturing projects to support the company’s industry growth. The partnership began with VIP as […]
Syracuse University | High Density Library Storage | Syracuse, NY
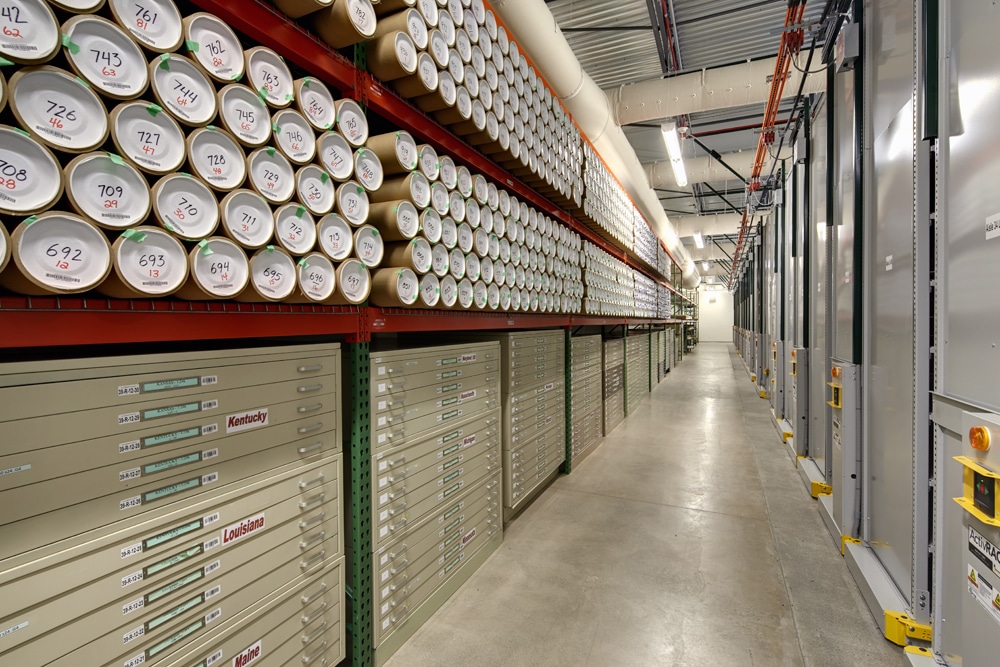
Previous Next SYRACUSE UNIVERSITY HIGH DENSITY LIBRARY STORAGE 20,000 Square Foot Facility | Syracuse, NY PROJECT INFORMATION Design-Build 20,000 SF TEAM Design-Build Construction: VIP Structures MEP Engineering: IPD Engineering Architecture: VIP Architectural Associates VIP Structures was enlisted to design and build a 20,000 SF facility just 3 miles from Syracuse University’s main campus. The cutting-edge […]
Solvay Paperboard | Manufacturing Facility | Solvay, NY
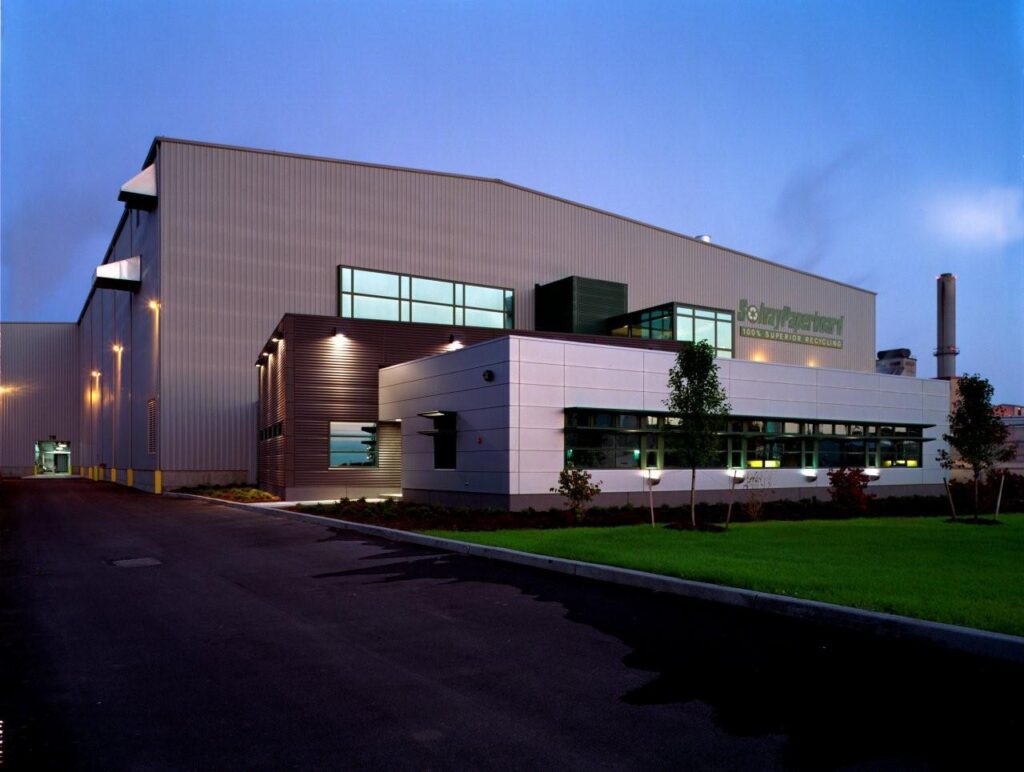
Previous Next Solvay Paperboard Paper Manufacturing & Office Facility PROJECT INFORMATION 845,000 SF Phase 1 – 290,000 SF Phase 2 – 280,000 SF Phase 3 – 275,000 SF TEAM Design-Build Construction: VIP Structures Architecture: VIP Architectural Associates Solvay Paperboard was founded in 1994 adjacent to Onondaga Lake on the former site of an abandoned chemical […]
Currier Plastics | Manufacturing Facility | Auburn, NY
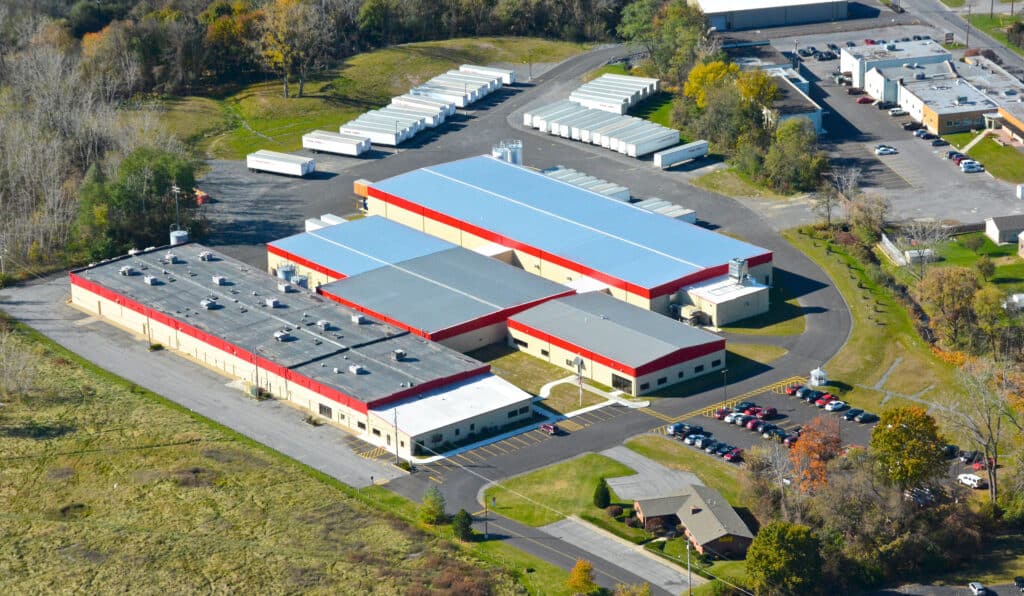
Previous Next Currier Plastics Manufacturing Facility & Warehouse, Auburn, NY PROJECT INFORMATION 40,000 SF Manufacturing 40,000 SF Office Renovation 10,000 SF Warehouse 20,000 SF Warehouse Addition Design-Build Delivery TEAM Design-Build Architecture: VIP Architectural Associates Construction: VIP Structures MEP Engineering: IPD Engineering Currier Plastics provides custom injection molding and custom blow molding materials for the electronics, […]
American Granby | Warehouse and Office | Syracuse, NY
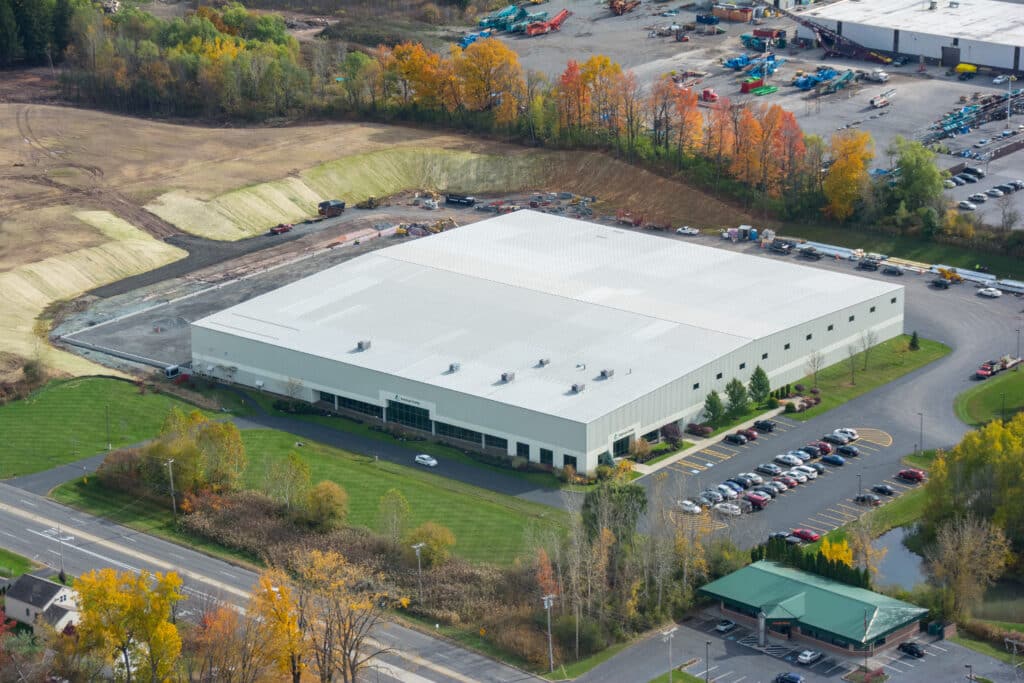
Previous Next American Granby Corporate Offices and Distribution Center, Syracuse, NY PROJECT INFORMATION Design-Build 157,000 SF TEAM Design-Build Architecture: VIP Architectural Associates Construction: VIP Structures Established in 1962, American Granby serves the distribution needs of the wholesale pump and well, pool and spa, turf irrigation, plumbing and heating markets. Looking to expand distribution reach, American […]
Nova Bus | Assembly Plant | Plattsburgh, NY
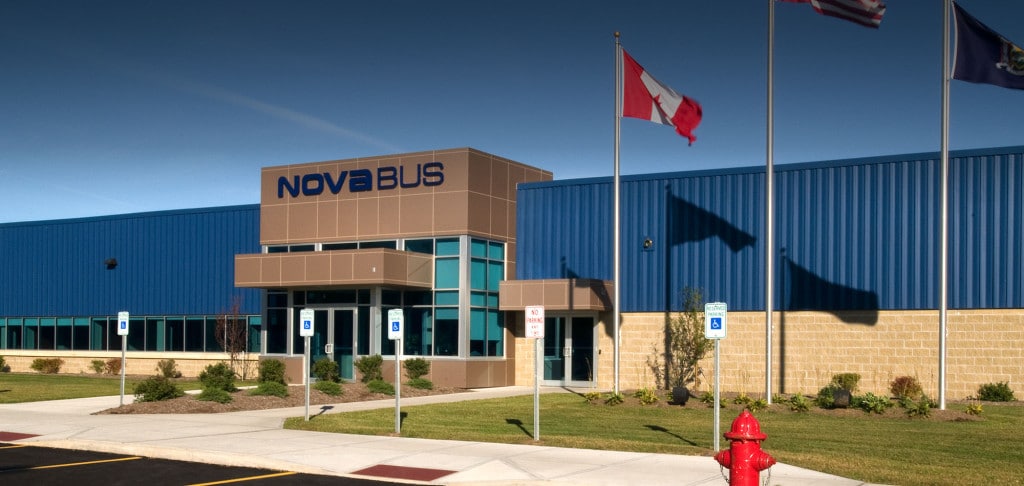
Previous Next NOVA BUS (VOLVO) Bus Assembly Plant | Plattsburgh, NY PROJECT INFORMATION Design-Build-Develop 140,000 SF TEAM Design-Build Construction: VIP Structures Architecture: VIP Architectural Associates Developer: VIP Development Associates Nova Bus, a public transit vehicle manufacturer, headquartered in St-Eustache, Quebec, Canada (a division of Volvo Group), was looking to expand operations in the US. Acting […]
Owens-Illinois | Industrial Warehouses | Nation Wide
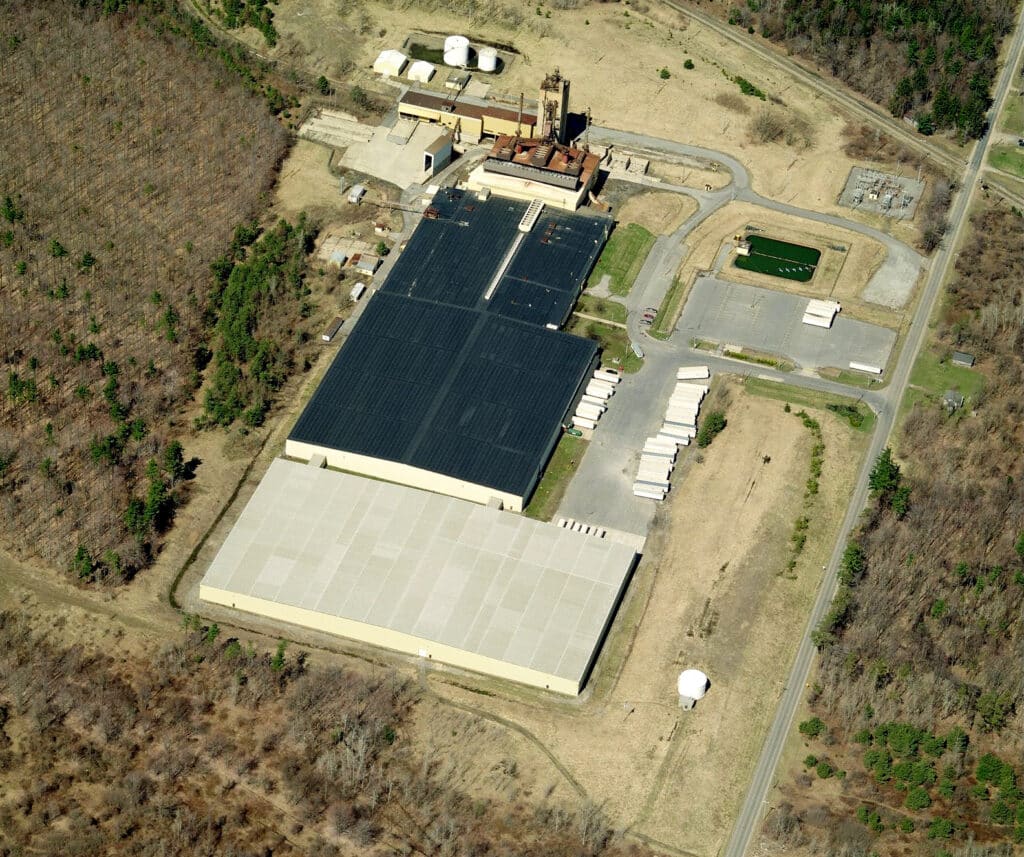
Previous Next OWENS-ILLINOIS Warehouse & Distribution Facilities PROJECT INFORMATION 1,991,700 SF Total Warehouse & Distribution Pre-Engineered Metal Buildings Design-Build-Develop TEAM Design-Build Architecture: VIP Architectural Associates Construction: VIP Structures Developer: VIP Development Associates Owens-Illinois (OI), a leading U.S. glass bottle manufacturer, began their long-term relationship with VIP when they wanted to build a 200,000 SF warehouse […]
Greenpac Paper Mill | Manufacturing Facility | Niagara Falls, NY
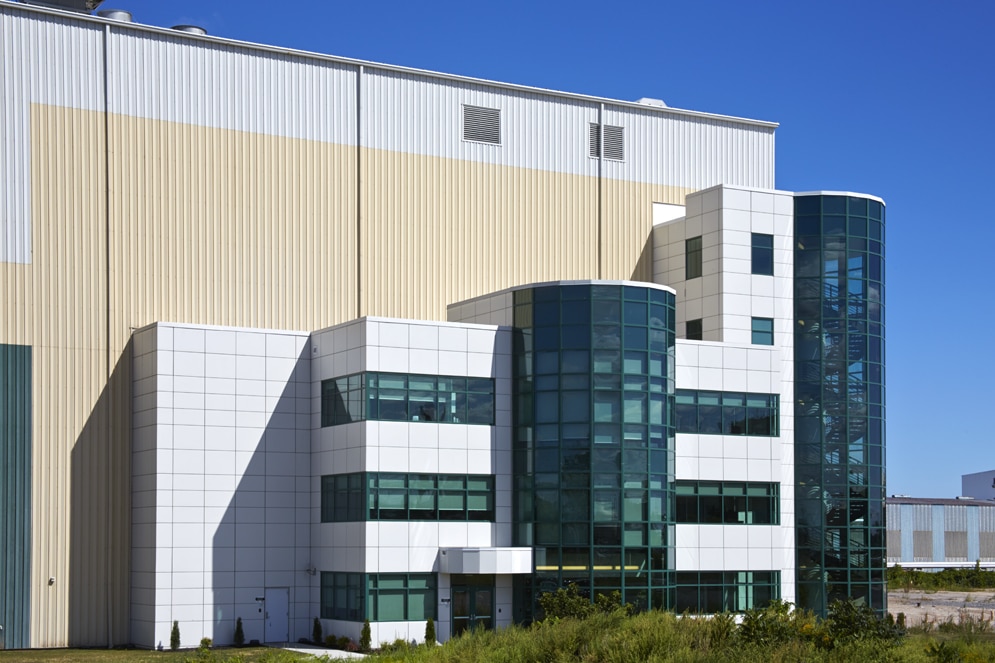
GREENPAC MILL Manufacturing Facility | Niagara Falls, NY PROJECT INFORMATION Design-Build 435,000 SF TEAM Construction: VIP Structures Architecture: VIP Architectural Associates Norampac, a Division of Cascades Canada ULC, hired VIP’s team to provide architectural design and general contractor services to construct Greenpac Mill, LLC (Greenpac), a state-of-the-art containerboard mill located in Niagara Falls, New […]
Honeywell Hand Held Products | Office and Manufacturing | Skaneateles Falls, NY
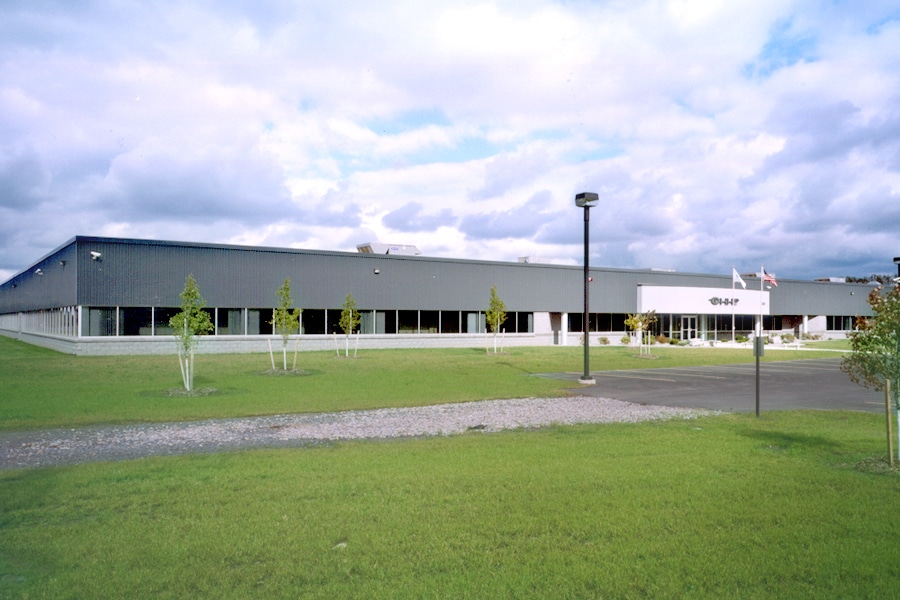
Previous Next Hand Held Products (Honeywell) 110,000 SF High-Tech Manufacturing Facility PROJECT INFORMATION 110,000 SF High-Tech Manufacturing New Construction Design-Build Delivery TEAM Design-Build Architecture: VIP Architectural Associates Construction: VIP Structures Developer: VIP Development Hand Held Products, acquired by Honeywell in 2007 and renamed Honeywell Scanning and Mobility, is a leading provider of image-based data collection solutions for […]
Useppa Island Cottages | Coastal Housing | Useppa Island, FL
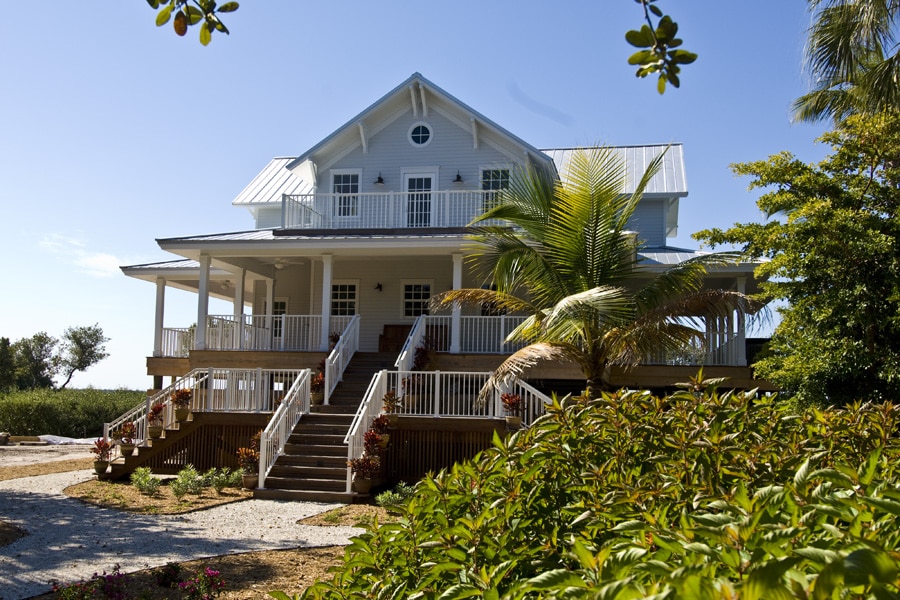
Previous Next Useppa Island Cottages PROJECT INFORMATION Design-Build-Develop TEAM Design-Build Architecture: VIP Architectural Associates Construction: VIP Structures Developer: VIP Development Associates South Knoll Cottage, Useppa Island, Florida: South Knoll Cottage was designed to take full advantage of all that Useppa Island has to offer. Wide breezy porches, private bedroom terraces and an enclosed third-floor lookout […]
Berry Plastics | Manufacturing | Solvay, NY
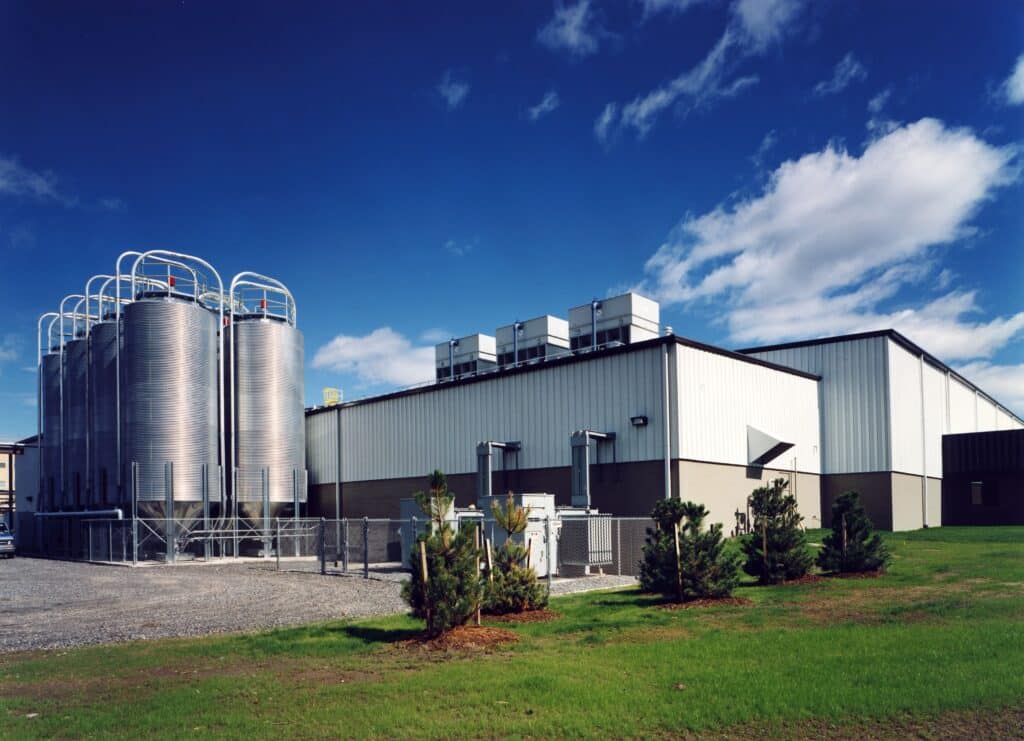
Previous Next Berry Plastics Manufacturing & Warehouse, Solvay, NY PROJECT INFORMATION Pre-Engineered Metal Building 243,900 SF total TEAM Design-Build Construction: VIP Structures Architecture: VIP Architectural Associates Landis Plastics, based out of Illinois, was established in 1954 and manufactured injection molded and thermoformed plastic packaging for the dairy and other food products industries. In 1992 […]
GE Inspection Technologies | Manufacturing | Skaneateles Falls, NY
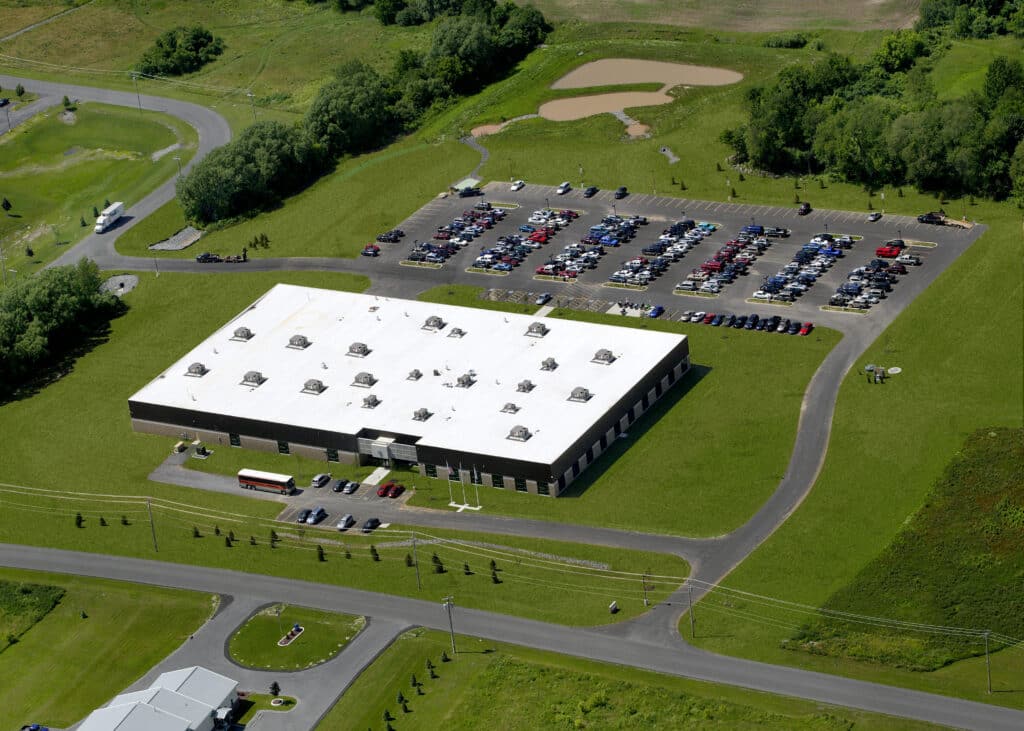
GE Inspection Technologies Office and Manufacturing Facility PROJECT INFORMATION Completed: 2008 73,820 SF TEAM Design-Build-Lease Architecture: VIP Architectural Associates Construction: VIP Structures Developer: VIP Development Associates GE Inspection Technologies (GEIT) designs, manufactures and services ultrasonic, remote visual, radiographic (X-ray) and eddy current equipment and systems and offers specialized solutions to the aerospace, power generation, oil […]
Big Flats Storage Facility | Corning, NY
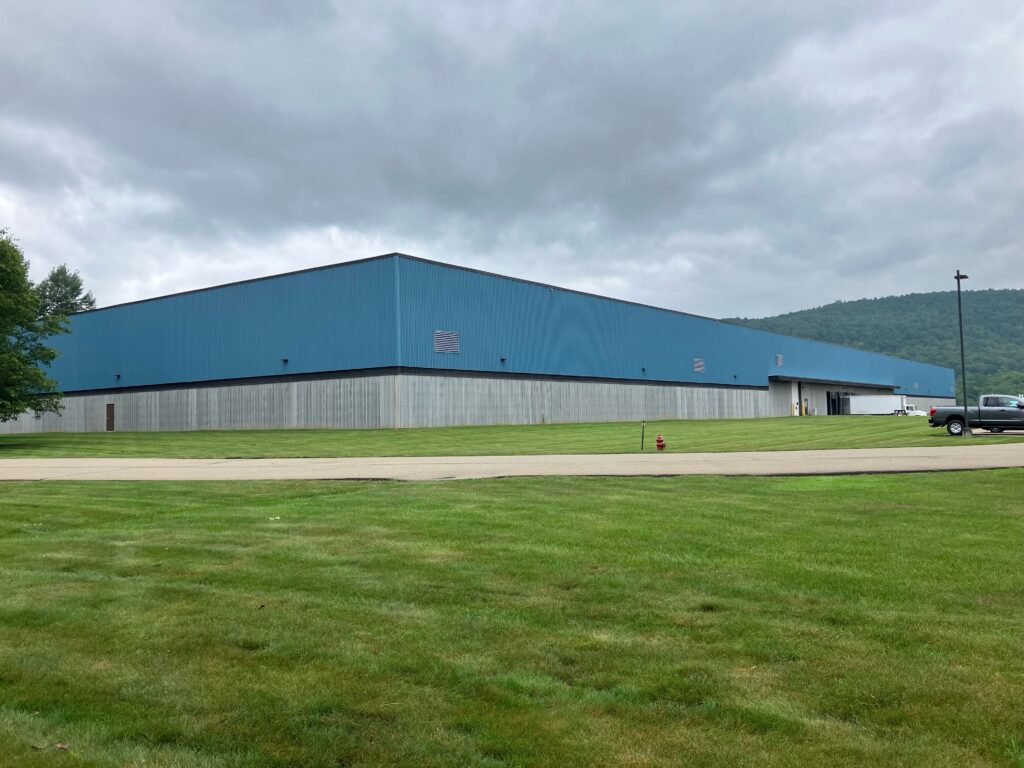
Previous Next Big Flats Storage Facility Museum-Quality Storage | Big Flats, NY PROJECT INFORMATION 120,000 SF Pre-Engineered Metal Building DESIGN BUILD TEAM Design-Build Lease Construction: VIP Structures Engineering: Stopen Engineering Architecture: VIP Architectural Associates Developer: VIP Development Associates VIP Structures designed, built and leased this 120,000 SF facility located in Big Flats, NY. Due […]
Gaylord Bros | Manufacturing | Syracuse, NY
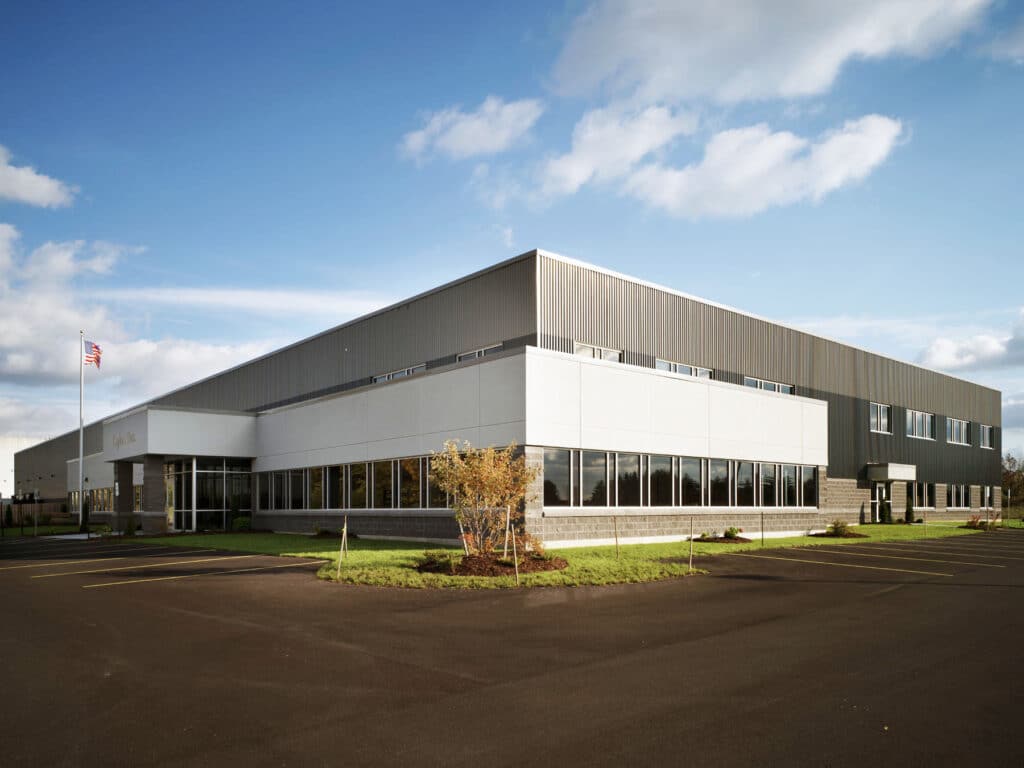
Previous Next Gaylord Bros Office and Manufacturing Facility PROJECT INFORMATION Completed: 2009 72,000 SF TEAM Design-Build Architecture: VIP Architectural Associates Construction: VIP Structures Site Selection: VIP Development Associates Since 1896, Gaylord Bros. has provided library and archival supplies and library furniture to public libraries, schools, colleges and museums worldwide. Later acquired by Wisconsin-based DEMCO, […]
GA Braun Inc. | Manufacturing | North Syracuse, NY
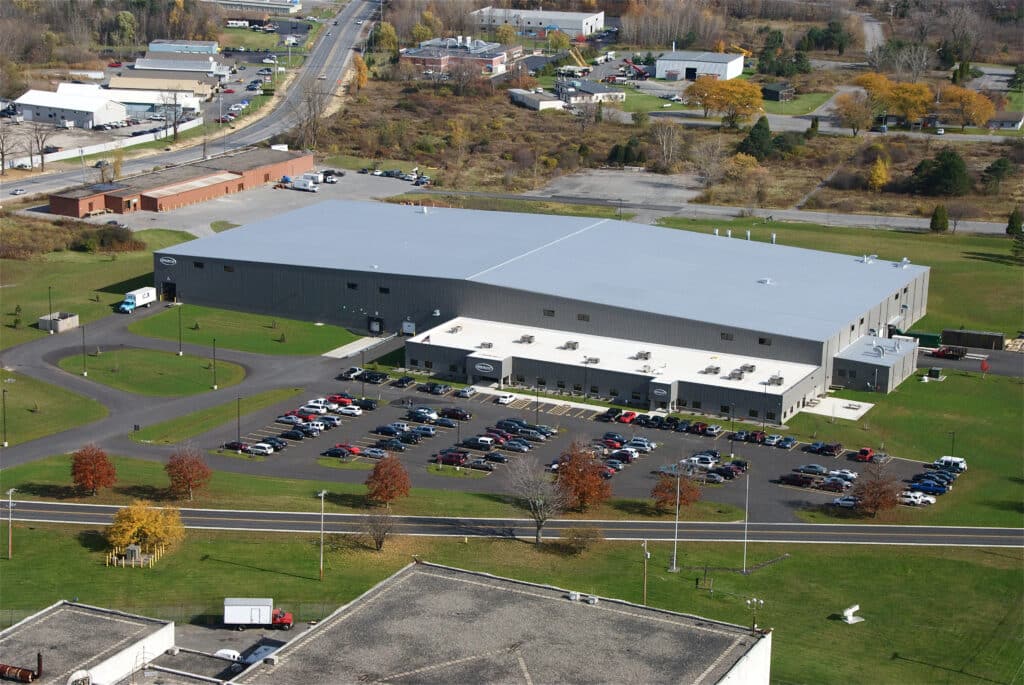
Previous Next GA Braun, Inc. Office and Manufacturing Facility PROJECT INFORMATION Pre-Engineered Metal Building 155,000 SF Completed: 2009 TEAM Design-Build Architecture: VIP Architectural Associates Construction: VIP Structures Founded in 1946 and based in North Syracuse, NY, G.A. Braun, Inc. engages in the design and manufacture of laundry equipment. Its industrial laundry products are used by […]
Penn Terminals | Cold Storage | Eddystone, PA
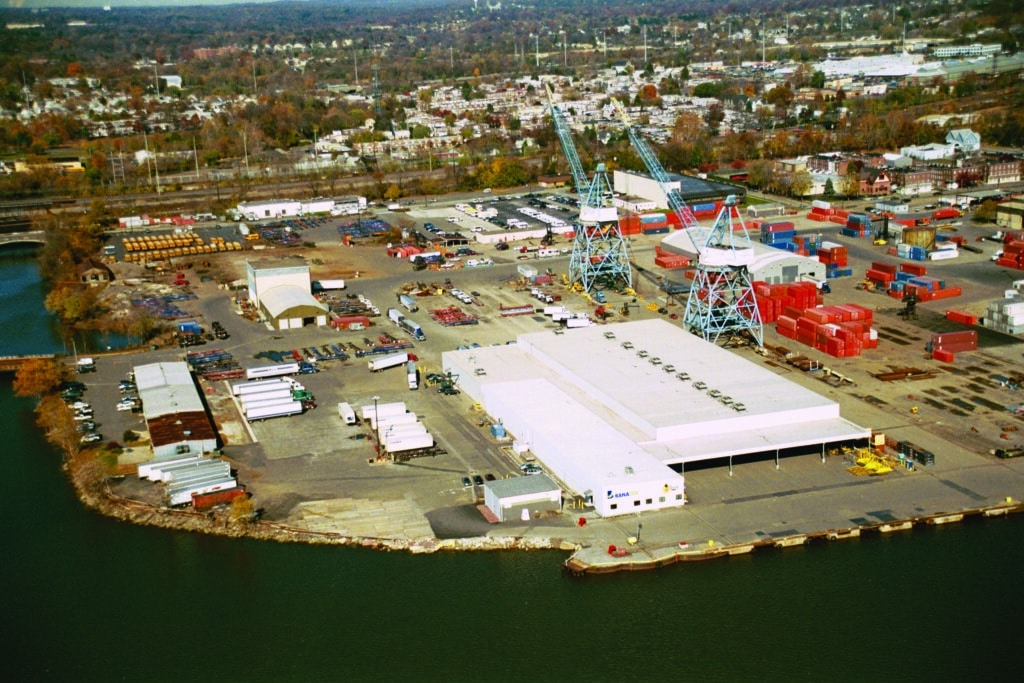
Previous Next Bancol – Penn Terminals Cold Storage and Warehouse Facility PROJECT INFORMATION 110,000 SF Completed 2003 Pre-Engineered Metal Building TEAM Design-Build Architecture: VIP Architectural Associates Construction: VIP Structures Penn Terminals is a privately owned marine terminal and stevedoring company specializing in the handling of containers, steel, forest products and perishable cargoes. VIP Structures designed […]
Onondaga Beverage | Warehouse and Distribution | Liverpool, NY
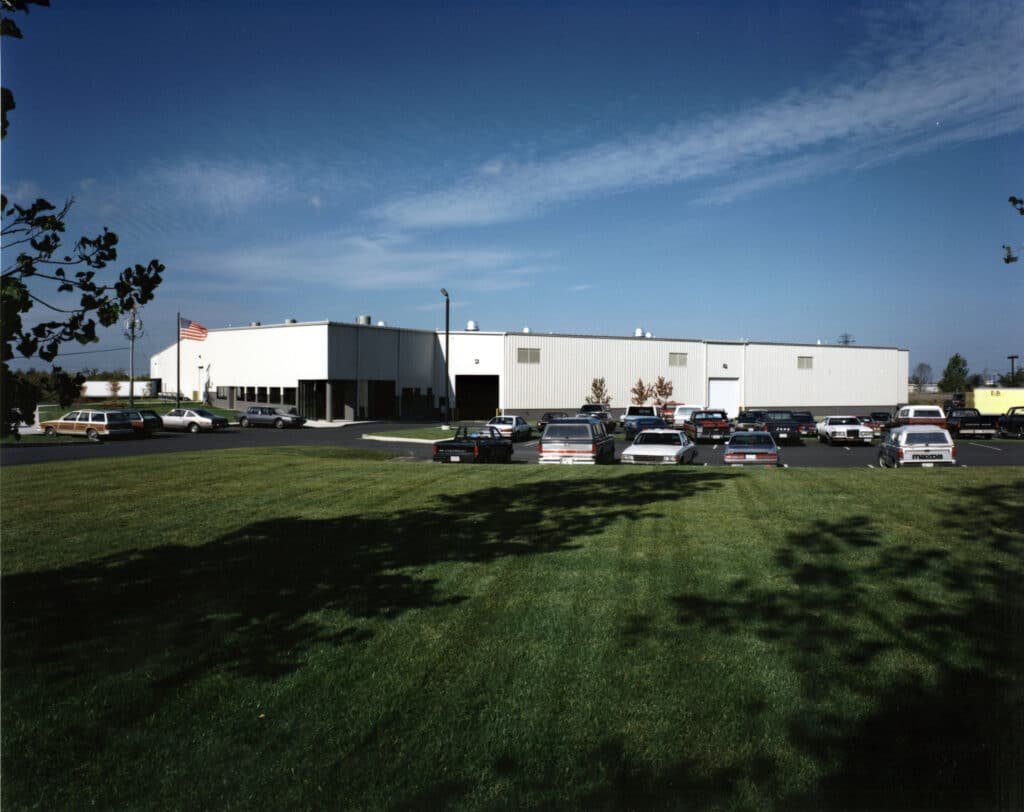
Onondaga Beverage Beverage Warehousing Facility PROJECT INFORMATION 150,000 SF (multiple projects) Pre-Engineered Metal Building Completed: 2007 TEAM Design-Build Architecture: VIP Architectural Associates Construction: VIP Structures Located in Liverpool, NY, Onondaga Beverage (with affiliate Owasco Beverage) distributes beer and specialty non-alcoholic beverages throughout Onondaga and Cayuga counties, with a customer base consisting of a variety of […]
Grober Nutrition | Feed Manufacturing | Auburn, NY
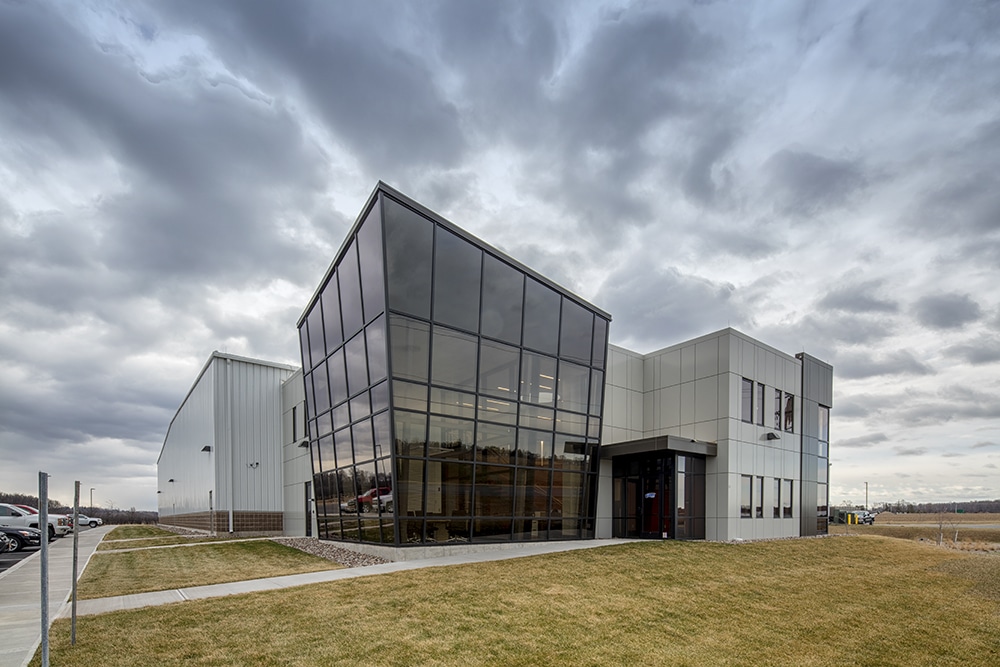
Grober Nutrition Animal Feed Production Facility, Auburn, NY PROJECT INFORMATION Design New Construction 50,000 SF TEAM MEP Engineering: IPD Engineering Architecture: VIP Architectural Associates Construction: Hueber Breuer This Canadian-based dairy company turned to VIP for architecture and engineering support to build their new animal feed production facility, which is the first Grober has built to […]
American Woodmark | Manufacturing | Multiple Locations
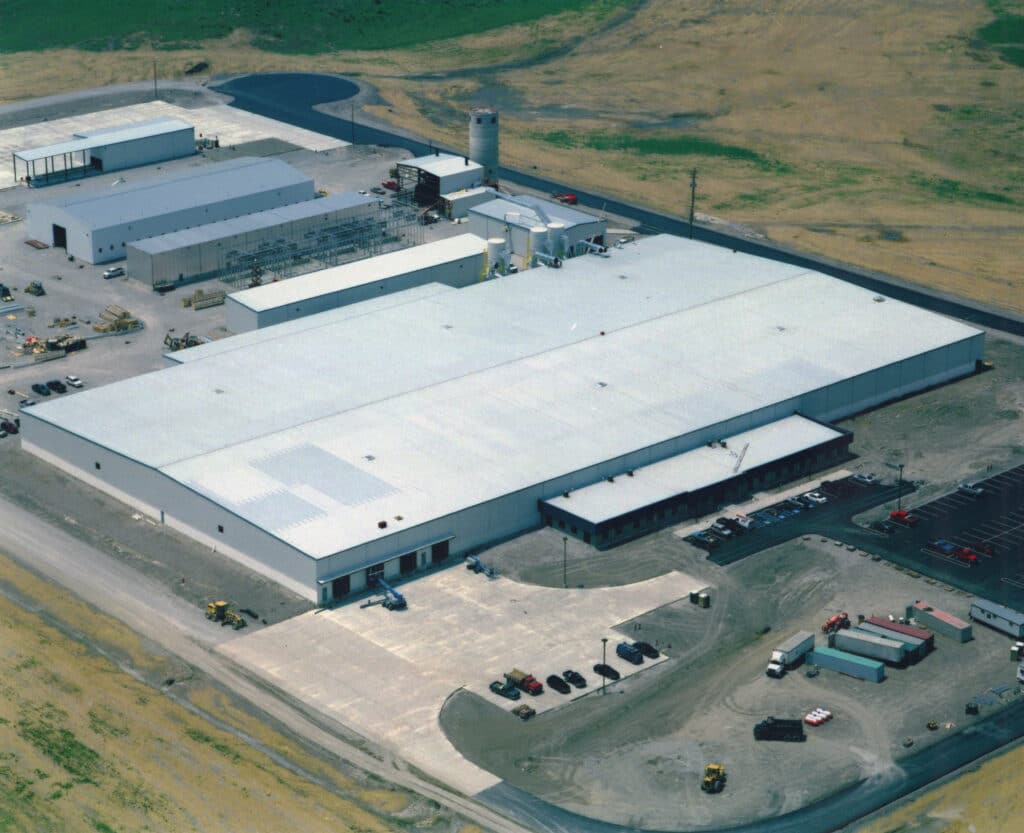
Previous Next American Woodmark Corporate Offices and Distribution center, Syracuse, NY PROJECT INFORMATION 1,133,000 SF total Pre-Engineered Metal Buildings TEAM Design-Build Architecture: VIP Architectural Associates Construction: VIP Structures American Woodmark is a leading manufacturer of kitchen cabinets and vanities for the remodeling and new home construction market in the US and Canada. VIP Structures […]
HP Hood | Food Processing | Oneida, NY
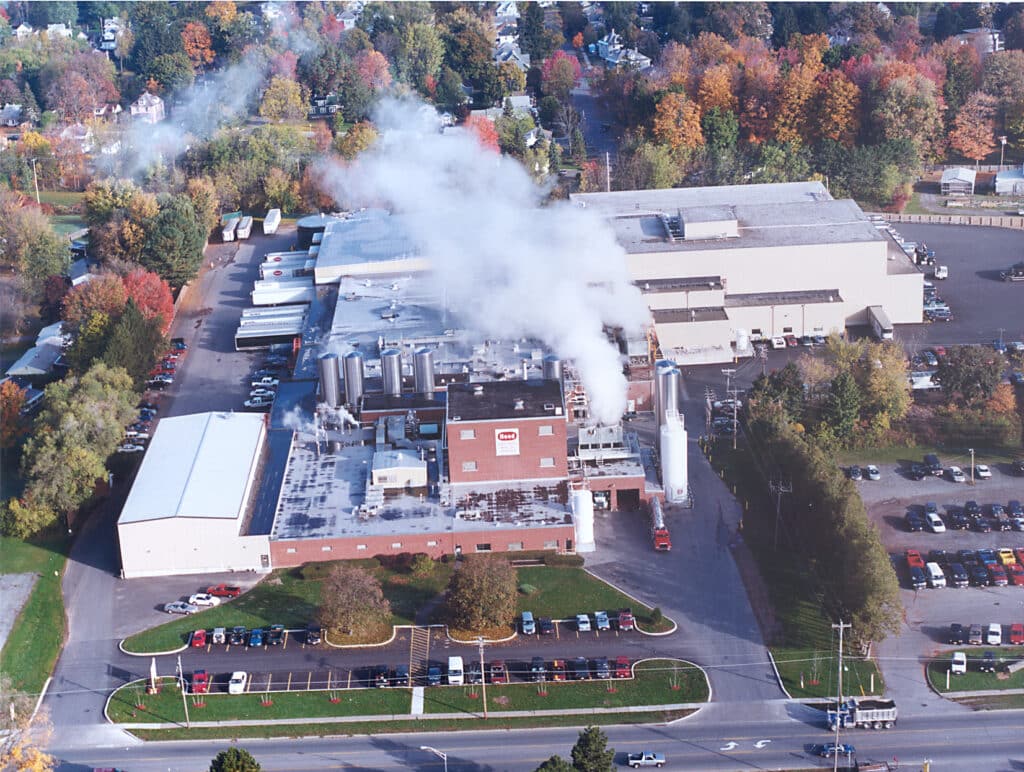
HP Hood Dairy Plant Expansion, Oneida, NY PROJECT INFORMATION 50,000 SF TEAM Design-Build Construction: VIP Structures MEP Engineering: IPD Engineering Architecture: VIP Architectural Associates Founded in 1846 in Charlestown, MA, by Harvey Perley Hood, the HP Hood company has extended its New England roots, and today is a national company distributing dairy products throughout the […]
