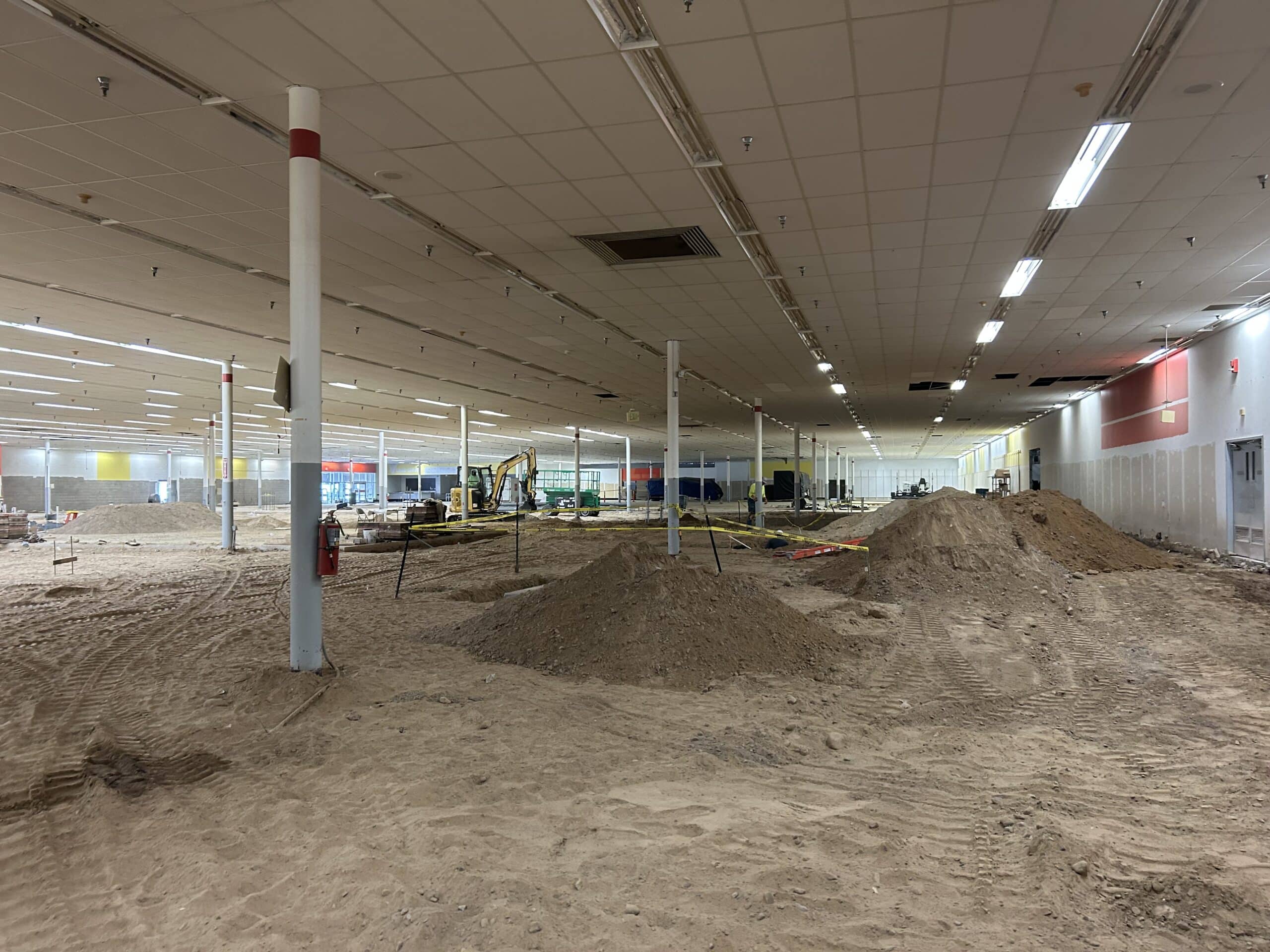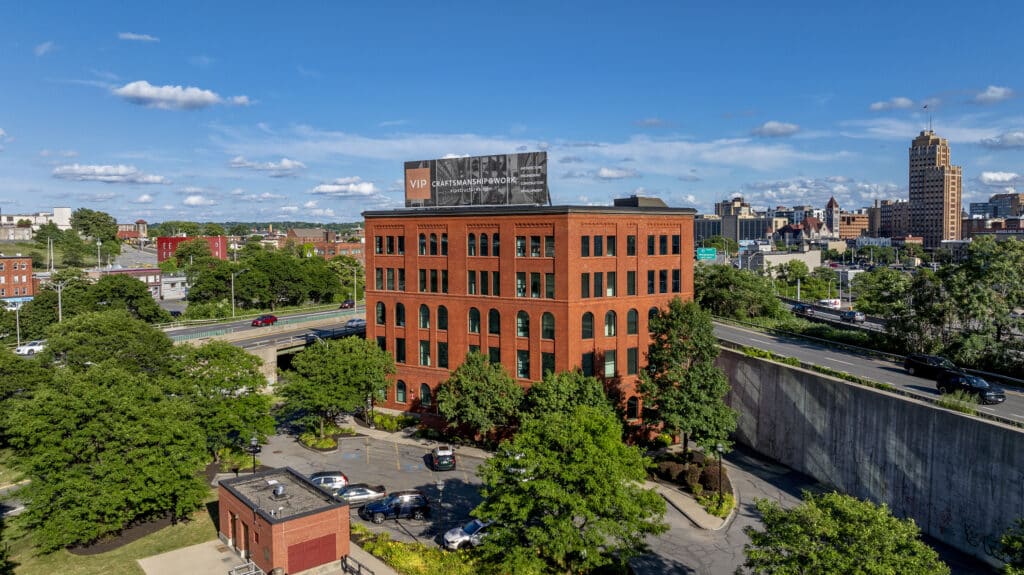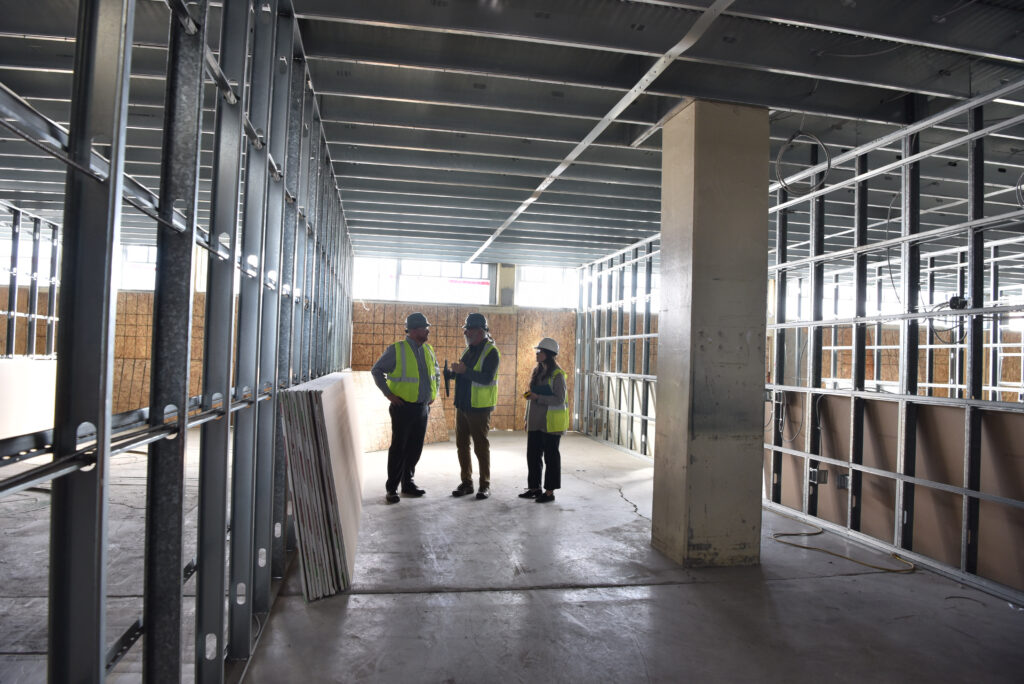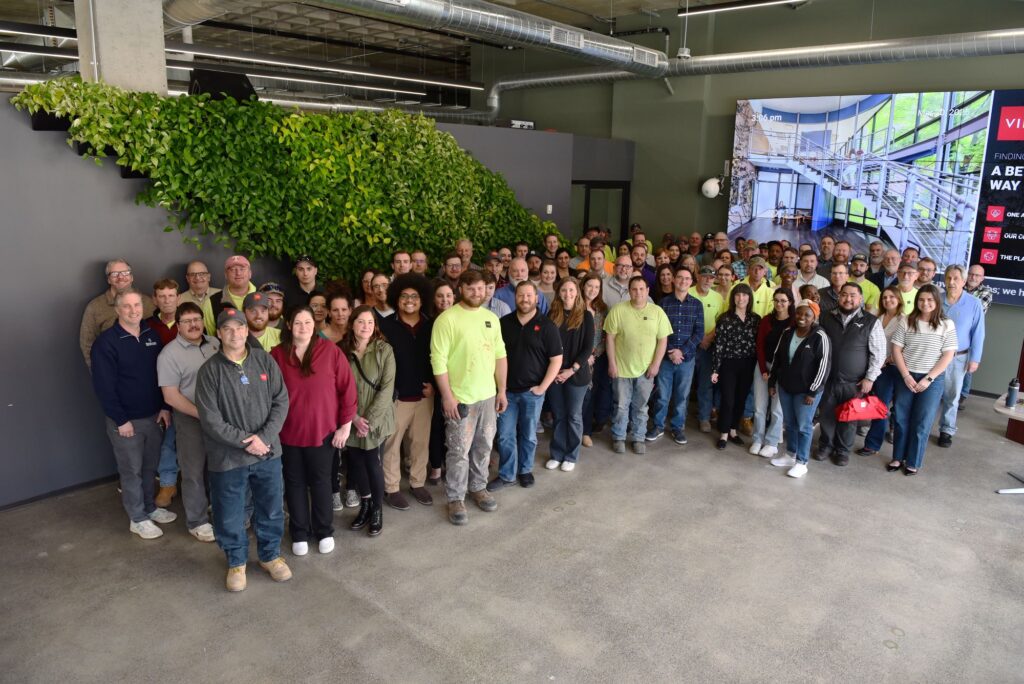From heavy manufacturing to commercial and mixed-use, our construction team is working hard through the winter on projects across Central New York. See what we are up to!
Mohawk Valley EDGE | Industrial Flex Space | Design-Build
Construction of Mohawk Valley EDGE’s 60,000 SF Industrial Flex Space at the Marcy Nanocenter Campus in Utica is making significant progress. The building exterior is 90% complete, the slab has been poured, and interior framing is well underway. With MEP rough-ins also in progress, the project remains on track for substantial completion by mid-March.
Feldmeier Equipment | Manufacturing Expansion | Design-Build
Progress continues at Feldmeier’s 85,000 SF two-part manufacturing addition. The facility’s 75,000 SF south-side addition will accommodate an expanded manufacturing floor while the 10,000 SF north-side expansion will increase storage capacity. VIP’s self-perform crews have been involved throughout the project completing concrete foundations for both structures. Since completing the crane rail install in the south-side expansion, VIP’s Steel Crew is currently working on modifying the existing structure to ensure its seamless integration with the new addition. The project is expected to be completed in Summer of 2025.
Market House | Historic Mixed-Use | General Contractor
We are nearing completion on this beloved building in the center of Downtown Oswego. This exciting Historic Tax Credit project which overlooks the Oswego River will open in the New Year as a brewery with eight residential units on the upper floors. VIP’s self-perform teams worked diligently throughout the project to preserve the historic fabric under State and National preservation guidelines.
N.E.T. & Die | Industrial Adaptive Reuse | Design & Construction

VIP’s design and construction teams are working with N.E.T. & Die, a Fulton-based CNC machine shop on the conversion of a former K-Mart store into their new headquarters. The adaptive reuse project began with selective demolition in October. The existing slab was removed to make way for a new specialized, high-tolerance slab that will accommodate the client’s heavy machinery. New foundations for Jib Cranes have been poured by VIP’s Concrete crew and the under-slab plumbing and electrical work is nearing completion. The project is on track for the anticipated early spring completion.
Community Bank | Branch Fit-Out | Design & Construction
VIP Structures is currently working on a second branch project with Community Bank after the recently completed State Tower branch in Downtown Syracuse. The latest project is seeing the renovation of an existing building at Glenn Crossing Plaza in Clay. With paving recently finished, mechanical equipment being installed, and drywall finishing in progress, the branch is set to open in Spring 2025.
We are excited to share the work that we are doing with all of you. VIP Structures has been providing design-build services to clients throughout Central New York for nearly 50 years. With a core focus on industrial projects, we bring specialized expertise in pre-engineered metal buildings backed by our own skilled steel erector and concrete foundation self-perform crews. We are proud of our long-standing CNY presence, deep-rooted knowledge of the local market, and ability to deliver exceptional results to our clients and helping them contribute to the growth and development of Syracuse’s industrial landscape.
#ABetterWaytoBuild



