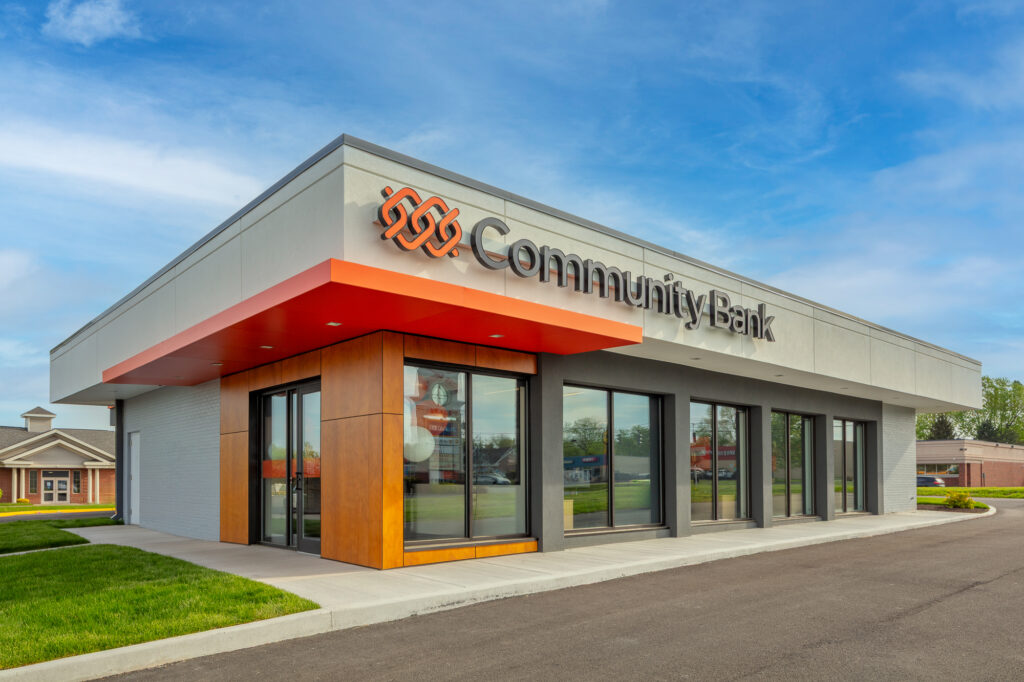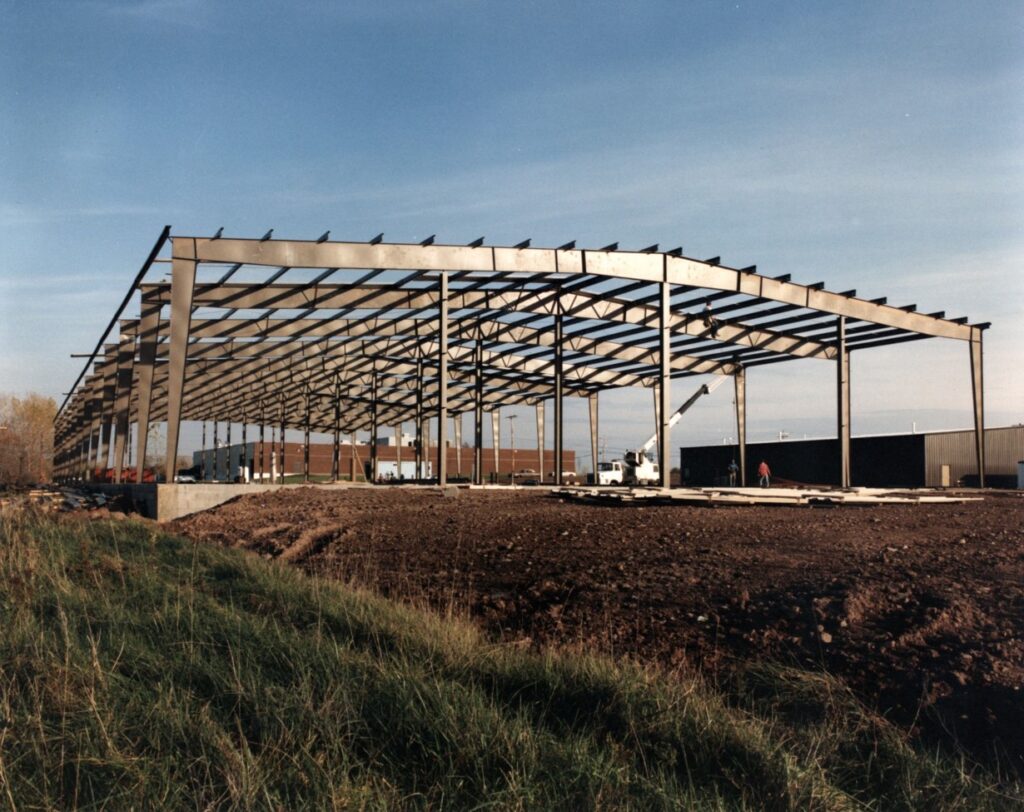SYRACUSE, N.Y., Jan. 31, 2025 — VIP Structures is excited to announce the celebration of its 50th anniversary in 2025, marking a half-century of growth, entrepreneurism, and commitment to delivering transformative design-build solutions, strengthening communities, and driving innovation.

Founded in Syracuse in 1975 by visionary architect, Dave Nutting, VIP integrated design and construction under one roof to better serve clients. From its origins as a small startup, VIP has grown into a fully integrated design-build firm, now employing over 150 professionals and providing comprehensive architecture, engineering, construction, and development services. Today under the leadership of CEO Meg Tidd, VIP continues to build on its legacy of excellence, paving the way for a future of innovation and commitment to making an impact.
“As we celebrate this milestone, I’m incredibly grateful for the foundation laid by Dave and our team,” said Meg Tidd, CEO of VIP Structures. “What excites me most is the road ahead. With the lessons we’ve learned, the expertise we’ve gained, and our continued focus on innovation, we’re poised to make an even greater impact for our clients and communities in the years to come.”
A Legacy of Love for Syracuse and Its Communities
Central to VIP is its commitment to Syracuse, and dedication to building meaningful connections that matter. For 50 years, VIP has defined success not only by completed projects but also by the lasting impact those projects have made. From owning and transforming downtown spaces like Pike Block, One Webster’s Landing, and The Post, to nurturing partnerships with growing companies such as Cryomech, (now operating as Bluefors), Feldmeier Equipment, the Food Bank of Central New York, and Kris-Tech Wire, VIP has played a pivotal role in revitalizing neighborhoods, driving industrial growth, and fostering economic development across Central New York.
Building Together: The Power of the Design-Build Model
For VIP, consistently achieving exceptional results is rooted in its design-build model—a collaborative, cost-saving approach that brings its designers and builders together with clients from the start of a project through its completion. This fosters trust and innovation, enabling the team to tackle design and construction challenges, make a greater impact, and empower employees to lead, grow, and contribute to the company’s ongoing success. Maintaining its design-build excellence remains essential to VIP, ensuring that it continues to deliver comprehensive solutions, inspire future leaders, and drive positive change for both clients and communities.
Future Vision: A Foundation for the Next 50 Years
As VIP looks to the future, its history serves as a guide—providing a rich source of institutional knowledge and lessons learned to build upon. These insights, combined with a passion for innovation and sustainability, position VIP to redefine what’s possible in the next half-century.
“Every challenge has taught us valuable lessons. Those lessons, paired with our innovative mindset, are what we bring to every project and make us ready to lead in the next era. A future defined by pushing boundaries, delivering creative solutions, and continuing to serve as a trusted partner for our clients and community,” Tidd added.
With the Central New York region poised for transformative growth, VIP’s vision remains clear: to build on its legacy while finding “A Better Way” for its clients, its employees, and the community, ensuring that its next 50 years are even more impactful than the last.
About VIP Structures
VIP Structures is a design-build firm headquartered in Syracuse, NY. With 50 years of experience, VIP provides architecture, engineering, construction, development, and property management to commercial, industrial, housing, and institutional clients.
Throughout its history, VIP has led many transformative projects in Syracuse, including:
- Pike Block: A revitalization project on Salina Street that reconnected Armory Square to the heart of downtown and catalyzed economic growth.
- The Post: VIP’s new headquarters, where the firm converted the 216,000-square-foot former newspaper building into a vibrant mixed-use space.
- One Webster’s Landing: The adaptive-reuse of the five-story historic Marshall Building, twice: first into commercial offices for VIP in 1986, and later into a vibrant residential complex housing 34 market-rate apartments in 2024. Both adaptations honored the building’s architectural legacy while meeting the demands of contemporary urban life.
- Partnerships with local businesses: Collaborations with companies such as Cryomech, Stickley Furniture, Tessy Plastics, and the Food Bank of Central New York demonstrate VIP’s commitment to fostering regional growth and sustainability.


